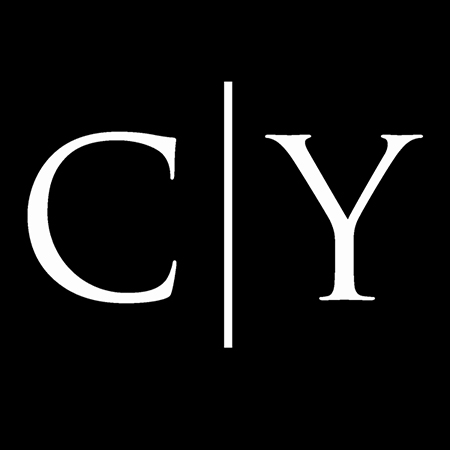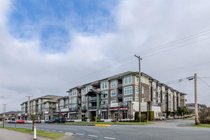Mortgage Calculator
For new mortgages, if the downpayment or equity is less then 20% of the purchase price, the amortization cannot exceed 25 years and the maximum purchase price must be less than $1,000,000.
Mortgage rates are estimates of current rates. No fees are included.
259 - 6758 188 Street, Surrey
MLS®: R2335805
550
Sq.Ft.
1
Baths
1
Beds
2016
Built
Description
Never a more convenient location. Clayton Village's Calera development! This one bedroom unit features an open layout and bright balcony. New painting. It is located on the same level as the amenity and gym. Very well equipped gym and clubhouse. Clubhouse offers full entertainment experience. It provides a movie room, party room, billiard table and a outdoor private yard with tables and benches. Well maintained fully rainscreened building with a dedicated caretaker. A few steps away from nearby shopping, grocery, restaurants, schools, transit & more! Clayton dog park is close by. Quick possession available and move in ready.
Taxes (2017): $1,118.00
Amenities
ClthWsh
Dryr
Frdg
Stve
DW
Drapes
Window Coverings
Fireplace Insert
Garage Door Opener
Intercom
Microwave
Oven - Built In
Smoke Alarm
Sprinkler - Fire Club House
Exercise Centre
Garden
In Suite Laundry
Wheelchair Access








































