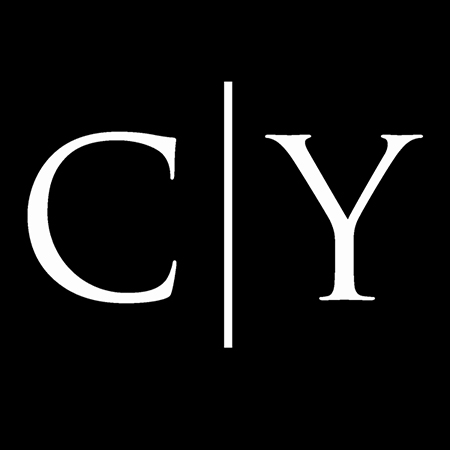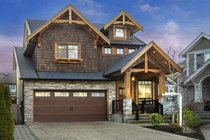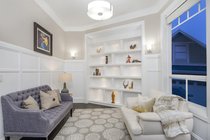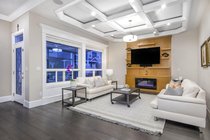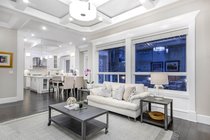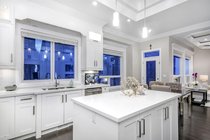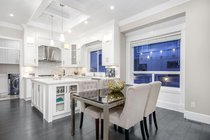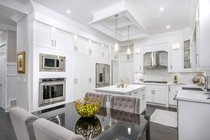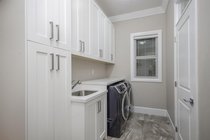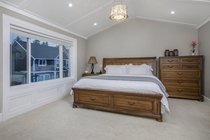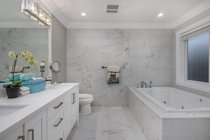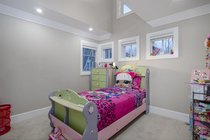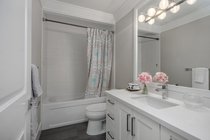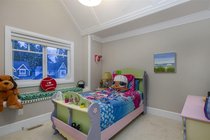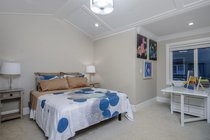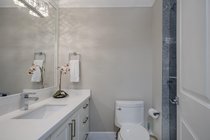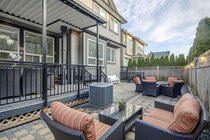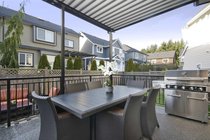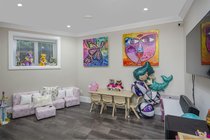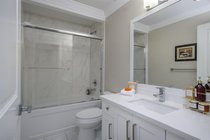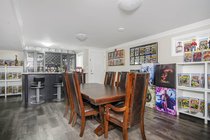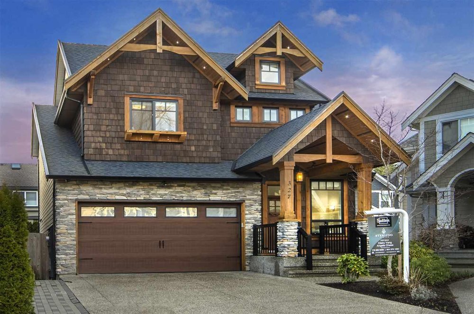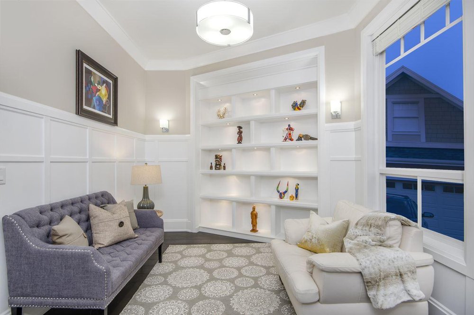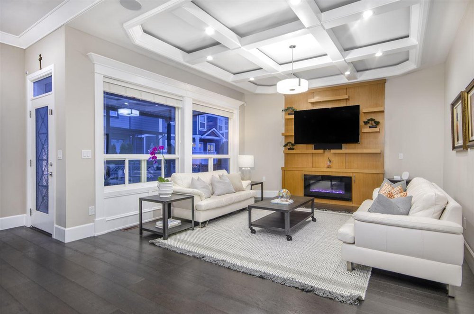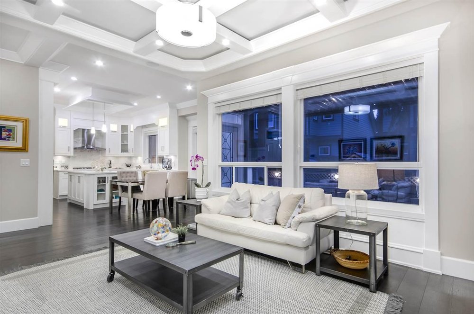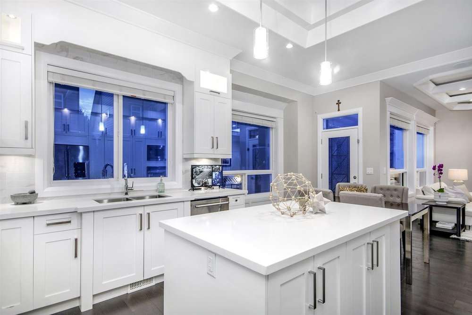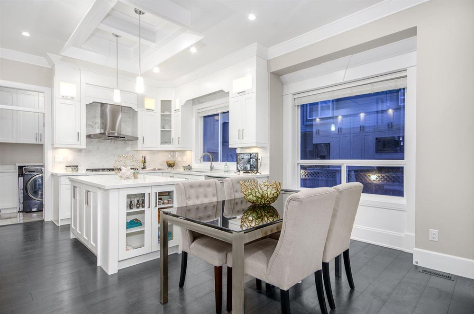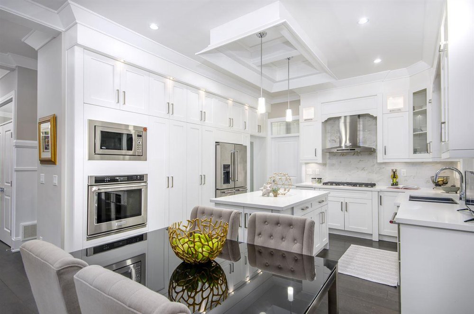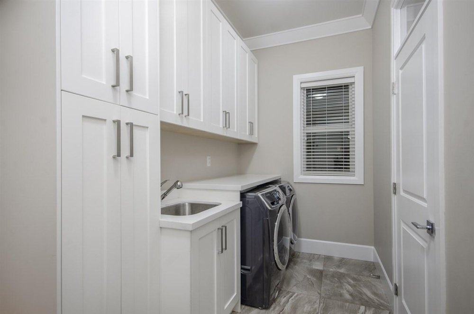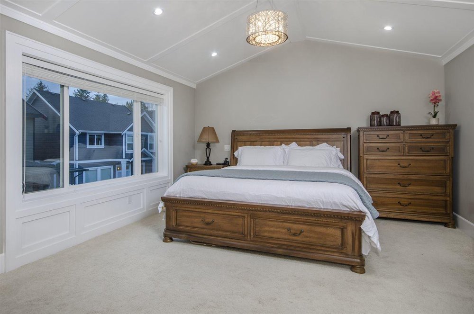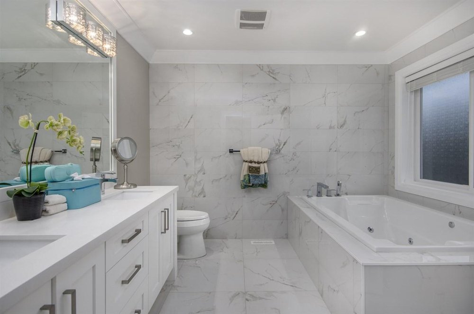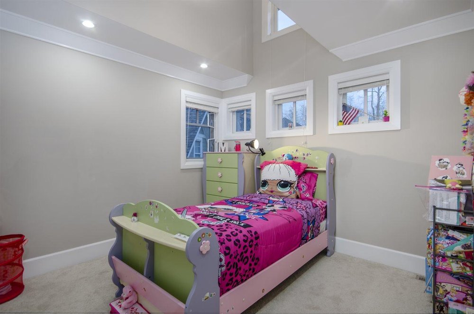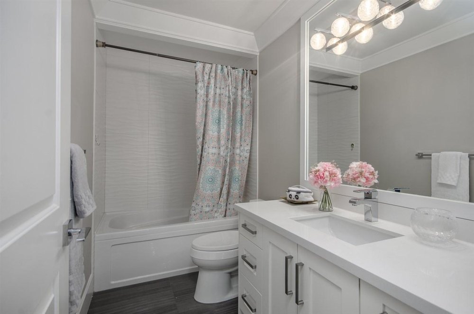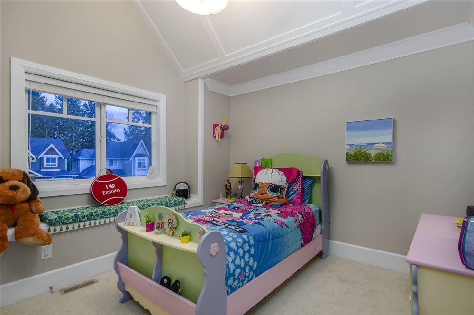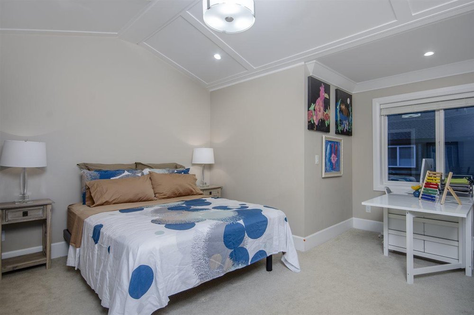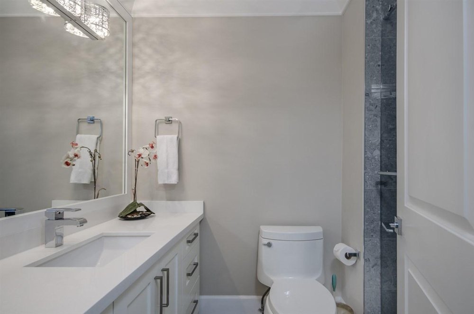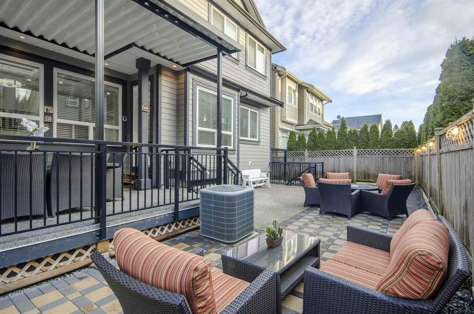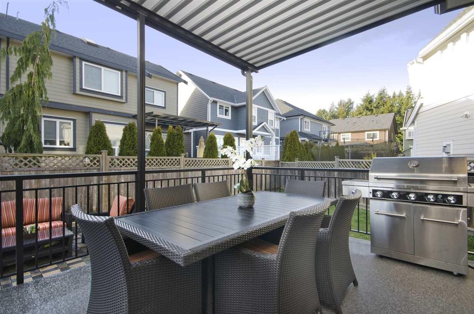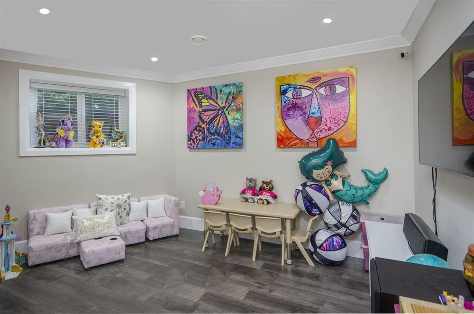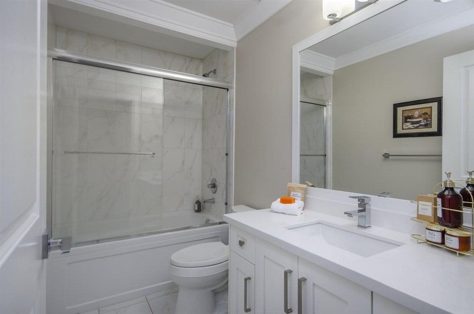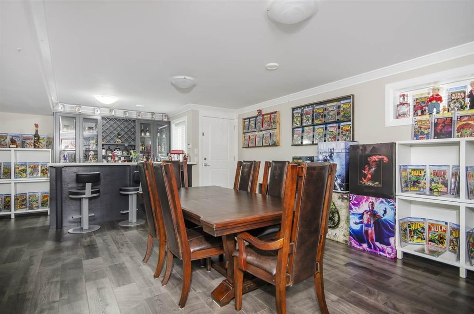Mortgage Calculator
327 171A Street, Surrey
Stunning custom built two-story w/bsmnt home in highly sought after pacific Douglas of South Surrey!Open concept Living w/high end finishings!Beautiful gourmet kitchen w/SS top-line appliances, quartz Counter-tops & Large Island plus a dream pantry. Large Windows, substantial crown molding and wainscoting throughout the house. Basement w/separate entry is equipped with custom built wet bar and boiling water line. One nanny bedroom with four-piece bathroom. Never been rented out but it can easily be converted into a one bedroom suite. Backyard w/covered deck&paving stone flooring provides a fabulous outdoor living experience.This is a One-of-a-Kind home in a wonderful neighborhood.Extremely well maintained looks brand new!
Taxes (2019): $4,893.01
Amenities
Features
Site Influences
| MLS® # | R2438861 |
|---|---|
| Property Type | Residential Detached |
| Dwelling Type | House/Single Family |
| Home Style | 2 Storey w/Bsmt. |
| Year Built | 2015 |
| Fin. Floor Area | 3328 sqft |
| Finished Levels | 3 |
| Bedrooms | 5 |
| Bathrooms | 5 |
| Taxes | $ 4893 / 2019 |
| Lot Area | 3957 sqft |
| Lot Dimensions | 38.00 × Irreg |
| Outdoor Area | Balcny(s) Patio(s) Dck(s),Fenced Yard |
| Water Supply | City/Municipal |
| Maint. Fees | $N/A |
| Heating | Forced Air, Natural Gas |
|---|---|
| Construction | Frame - Wood |
| Foundation | |
| Basement | Full,Fully Finished,Separate Entry |
| Roof | Asphalt |
| Floor Finish | Hardwood, Tile, Wall/Wall/Mixed |
| Fireplace | 1 , Electric |
| Parking | Add. Parking Avail.,Garage; Double |
| Parking Total/Covered | 5 / 2 |
| Parking Access | Front |
| Exterior Finish | Fibre Cement Board,Mixed,Stone |
| Title to Land | Freehold NonStrata |
Rooms
| Floor | Type | Dimensions |
|---|---|---|
| Above | Master Bedroom | 14' x 14' |
| Above | Bedroom | 12' x 10' |
| Above | Bedroom | 12' x 10' |
| Above | Bedroom | 11' x 10' |
| Main | Great Room | 14'8 x 14' |
| Main | Kitchen | 11' x 10' |
| Main | Eating Area | 13' x 10' |
| Main | Flex Room | 10' x 10' |
| Main | Laundry | 14' x 5' |
| Bsmt | Games Room | 15' x 10' |
| Bsmt | Recreation Room | 20' x 14' |
| Bsmt | Bedroom | 11' x 10' |
Bathrooms
| Floor | Ensuite | Pieces |
|---|---|---|
| Above | Y | 5 |
| Above | Y | 4 |
| Above | N | 4 |
| Main | N | 2 |
| Below | N | 4 |
