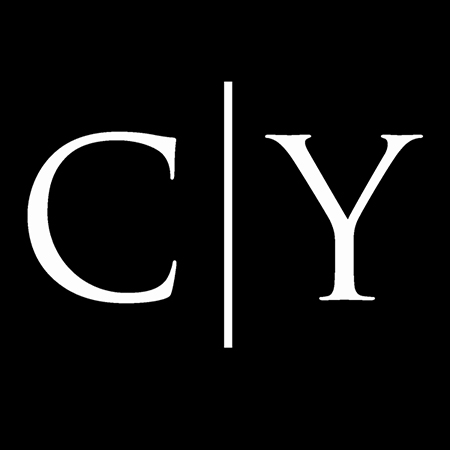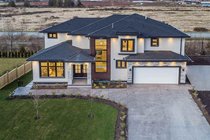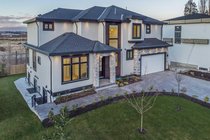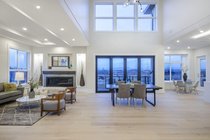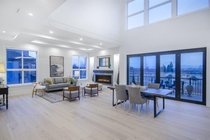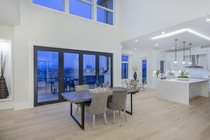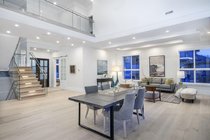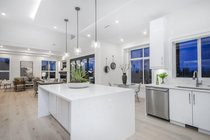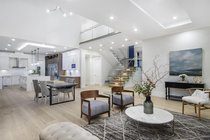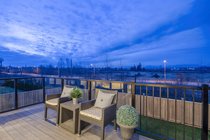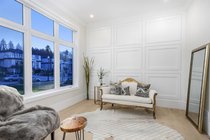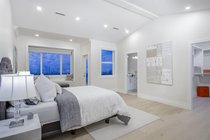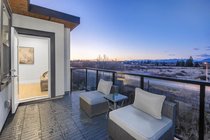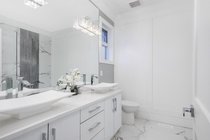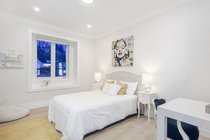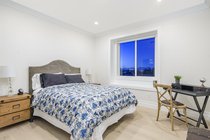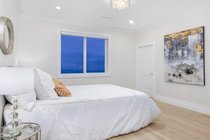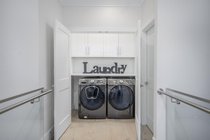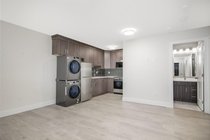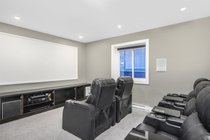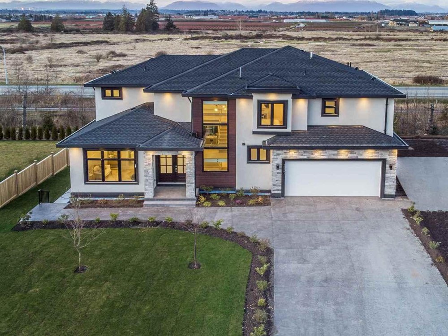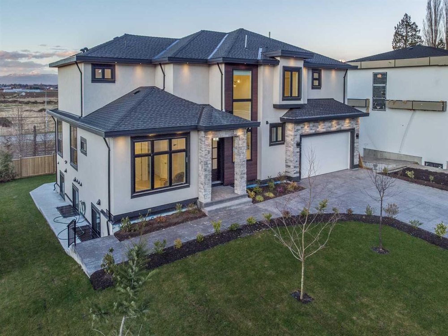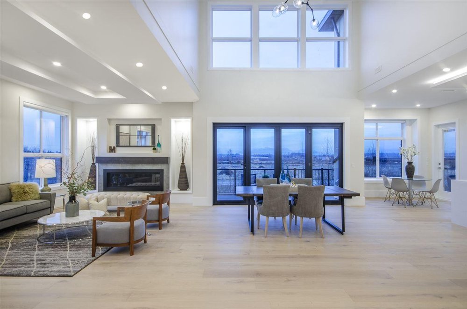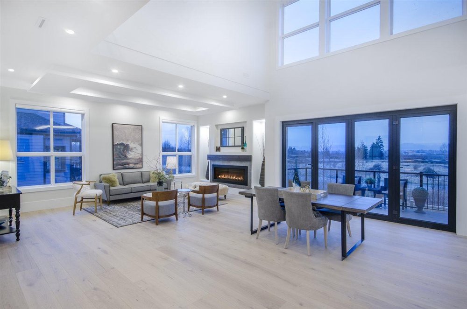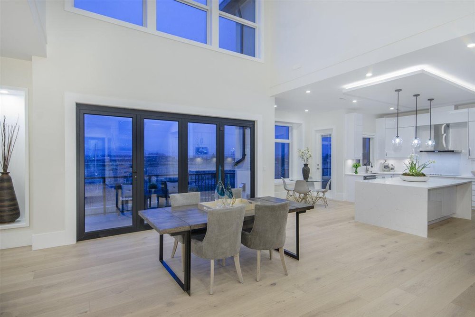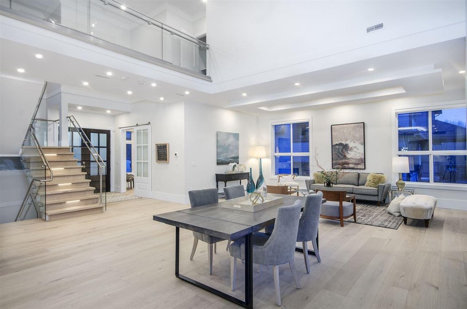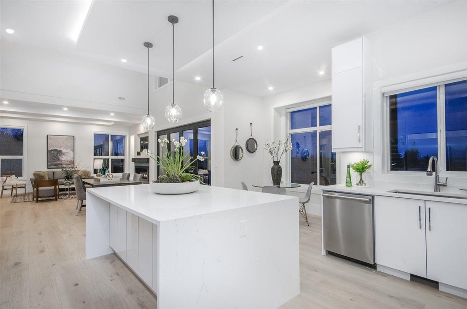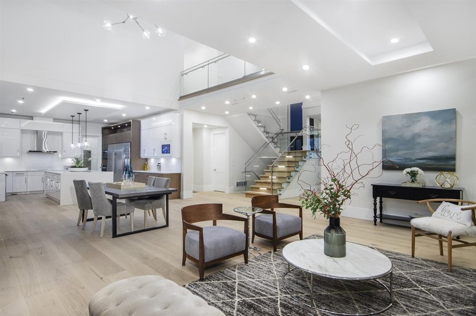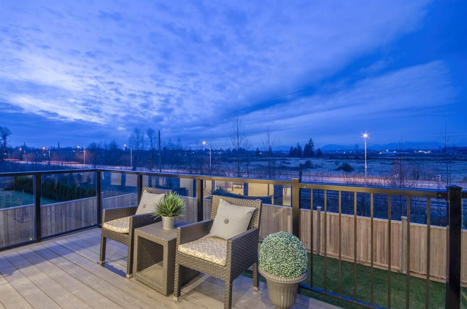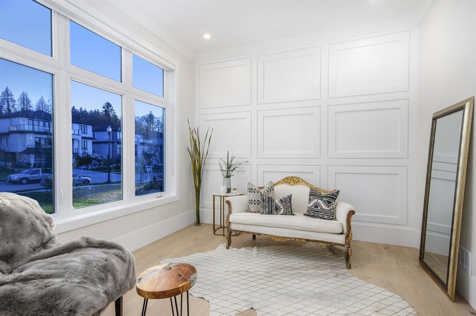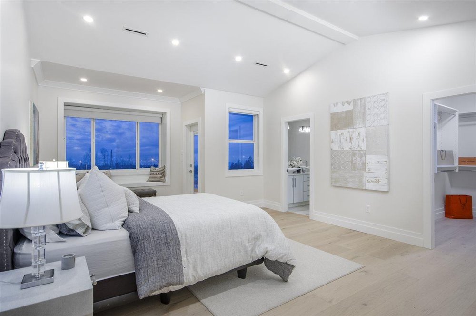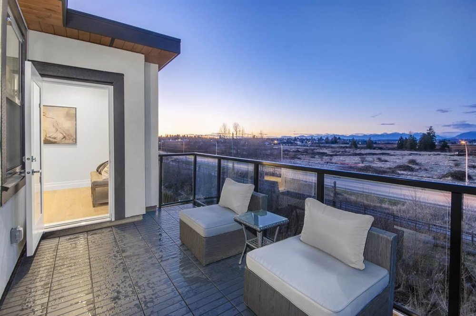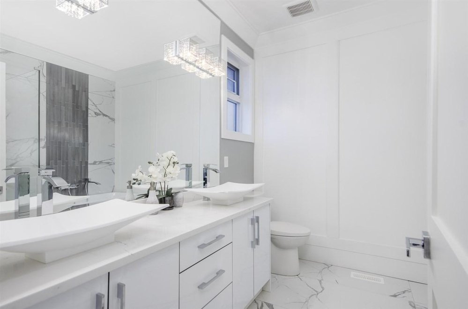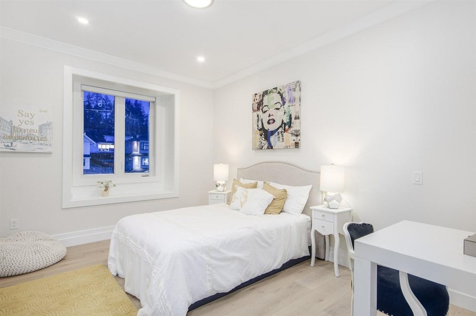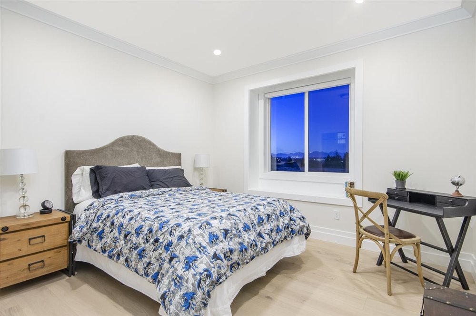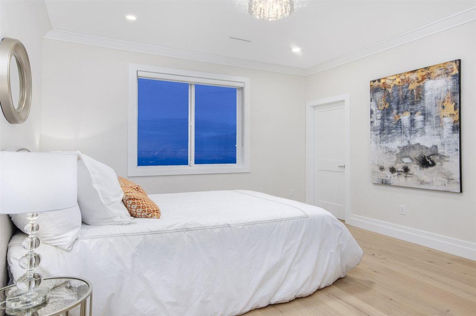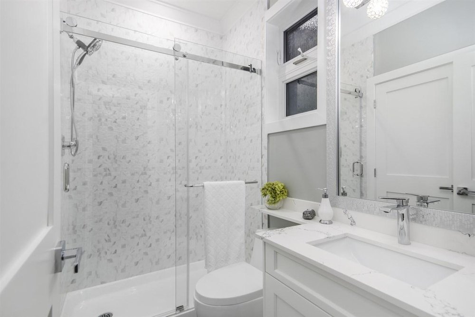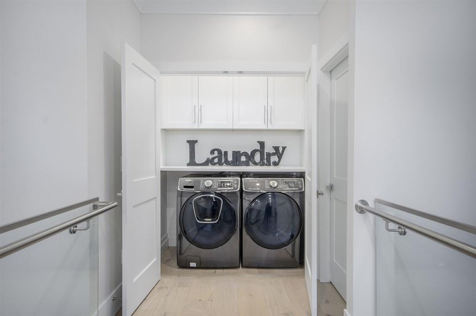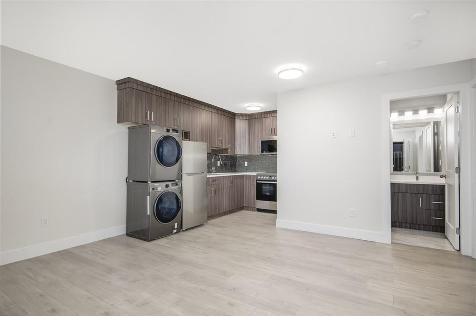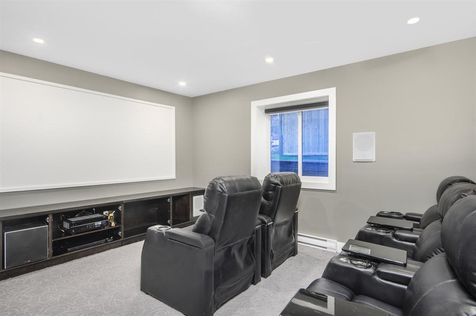Mortgage Calculator
16683 31B Avenue, Surrey
Breathtaking mountain and farm land view home situated in a quiet upscale neighbourhood in South Surrey! 20ft ceilings at main dining and foyer once you enter. Beautiful sunlight coming from floor to ceiling large windows. 8 bedrooms (includes 2 bedroom LEGAL SUITE), Large Office, 3 Kitchens (including Wok Kitchen), 8 bathrooms. Endless Designer finishing. Fully equipped media room. Glass railings through out. Three levels of patios offers an expansive entertainment experience. RV and boat parking. The best location in South Surrey just minutes from the most prestigious South ridge school, Morgan Creek Shopping Mall, Morgan Creek Golf Course, fine dining restaurants, designer stores, new creation centre and swimming pool.
Taxes (2019): $5,093.45
Amenities
Features
Site Influences
| MLS® # | R2441984 |
|---|---|
| Property Type | Residential Detached |
| Dwelling Type | House/Single Family |
| Home Style | 2 Storey w/Bsmt. |
| Year Built | 2020 |
| Fin. Floor Area | 5169 sqft |
| Finished Levels | 3 |
| Bedrooms | 8 |
| Bathrooms | 8 |
| Taxes | $ 5093 / 2019 |
| Lot Area | 9235 sqft |
| Lot Dimensions | 72.00 × 128 |
| Outdoor Area | Balcny(s) Patio(s) Dck(s),Fenced Yard |
| Water Supply | City/Municipal |
| Maint. Fees | $N/A |
| Heating | Forced Air, Natural Gas |
|---|---|
| Construction | Frame - Wood |
| Foundation | |
| Basement | Full,Fully Finished |
| Roof | Asphalt |
| Floor Finish | Hardwood, Tile, Wall/Wall/Mixed |
| Fireplace | 1 , Natural Gas |
| Parking | Add. Parking Avail.,Garage; Double,RV Parking Avail. |
| Parking Total/Covered | 8 / 2 |
| Parking Access | Front |
| Exterior Finish | Mixed,Stone,Stucco |
| Title to Land | Freehold NonStrata |
Rooms
| Floor | Type | Dimensions |
|---|---|---|
| Above | Master Bedroom | 14'2 x 15'8 |
| Above | Bedroom | 12'2 x 12'10 |
| Above | Bedroom | 12'6 x 12'2 |
| Above | Bedroom | 12'2 x 12'10 |
| Main | Foyer | 7' x 5'8 |
| Main | Living Room | 10' x 12'6 |
| Main | Dining Room | 12'4 x 12'6 |
| Main | Bedroom | 11'6 x 12'4 |
| Main | Kitchen | 17'8 x 16' |
| Main | Wok Kitchen | 7' x 12' |
| Main | Great Room | 15'6 x 22'6 |
| Main | Nook | 5'8 x 10' |
| Main | Pantry | 7' x 4' |
| Below | Media Room | 12'1 x 14'7 |
| Bsmt | Bedroom | 13' x 10'6 |
| Bsmt | Bedroom | 13' x 11'8 |
| Bsmt | Kitchen | 6'10 x 13'10 |
| Bsmt | Living Room | 8'2 x 13'10 |
| Bsmt | Gym | 11'2 x 20'8 |
| Bsmt | Bedroom | 10' x 13' |
Bathrooms
| Floor | Ensuite | Pieces |
|---|---|---|
| Above | Y | 5 |
| Above | Y | 4 |
| Above | Y | 4 |
| Main | Y | 4 |
| Main | N | 3 |
| Bsmt | N | 4 |
| Bsmt | Y | 4 |
| Bsmt | N | 2 |
