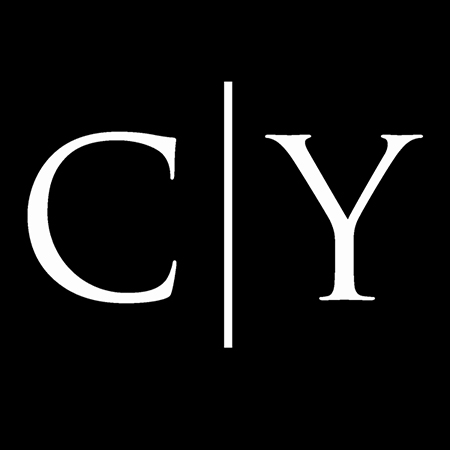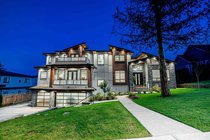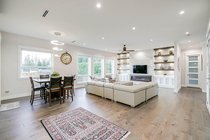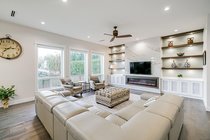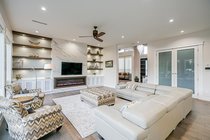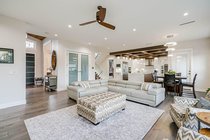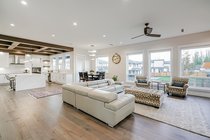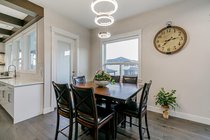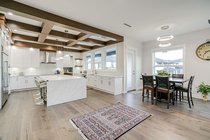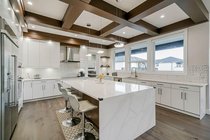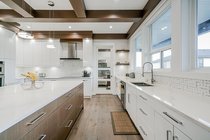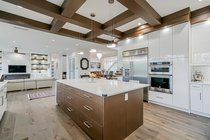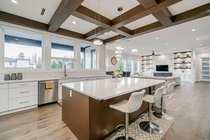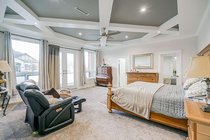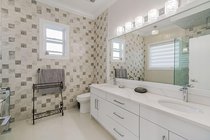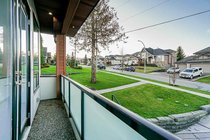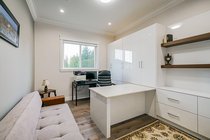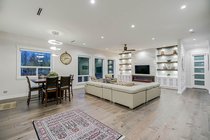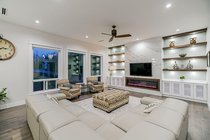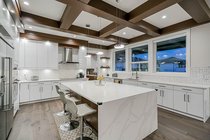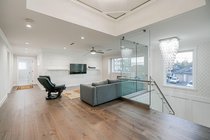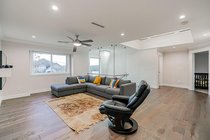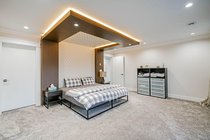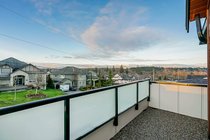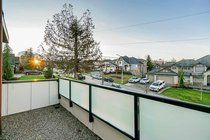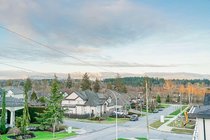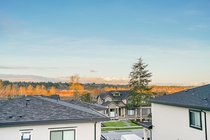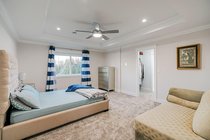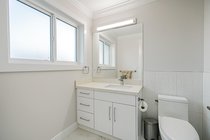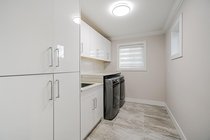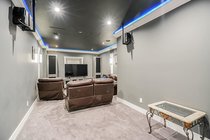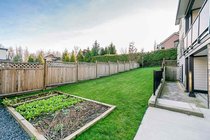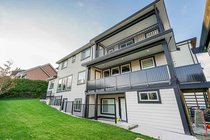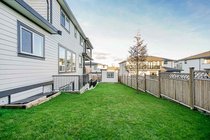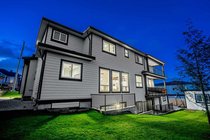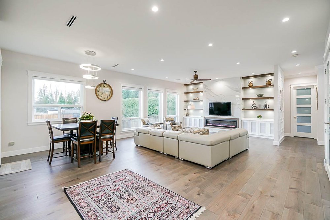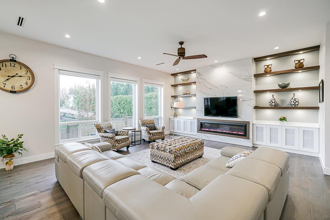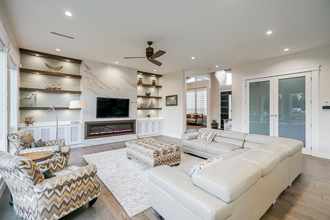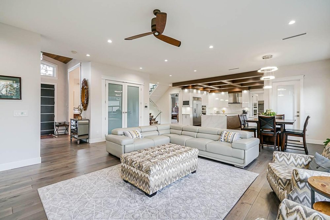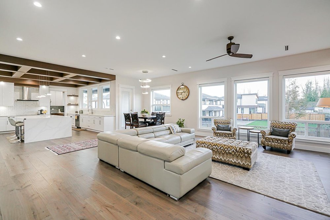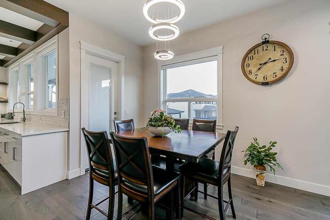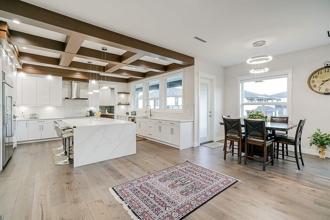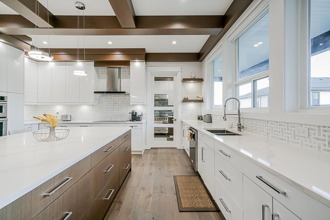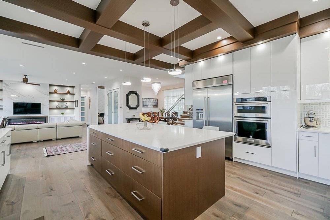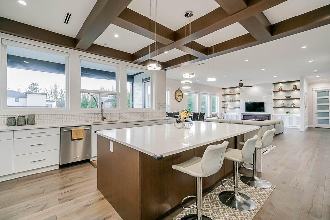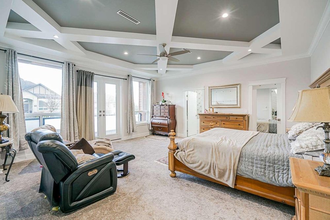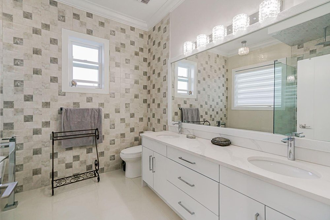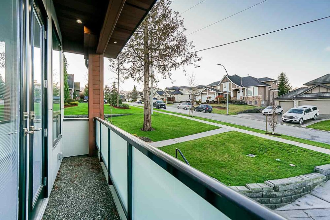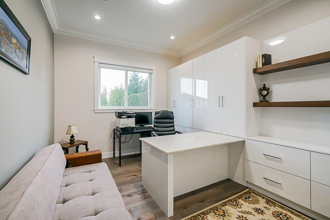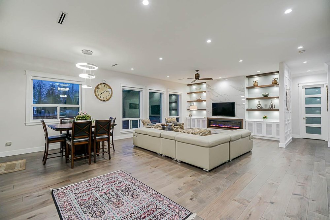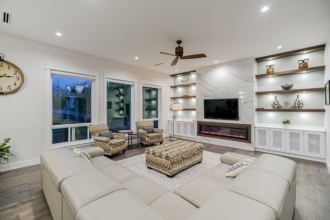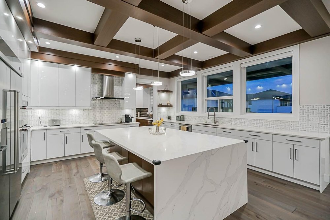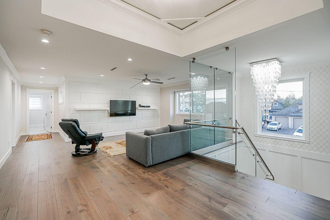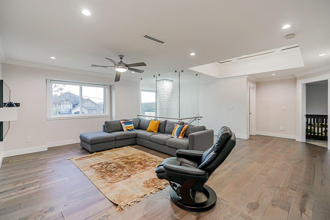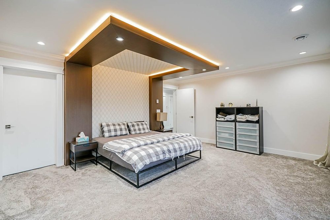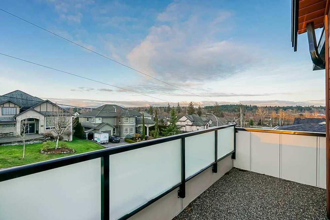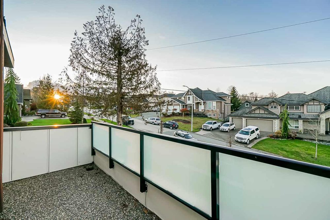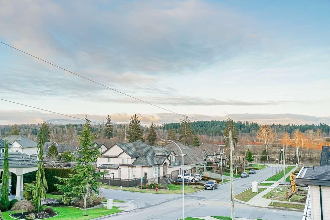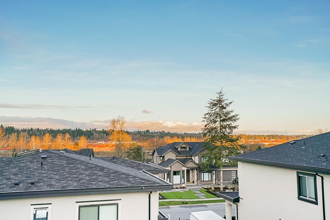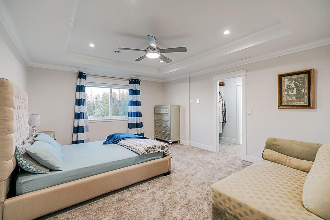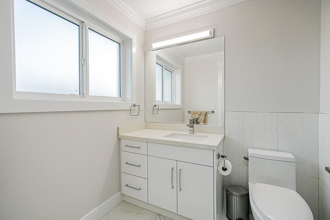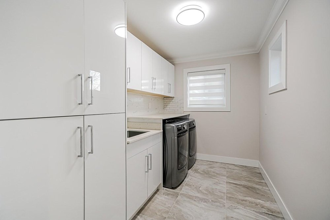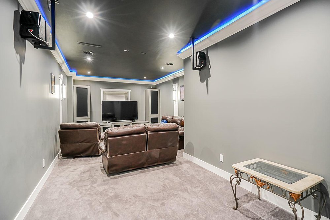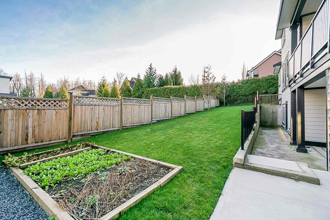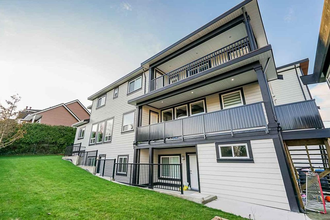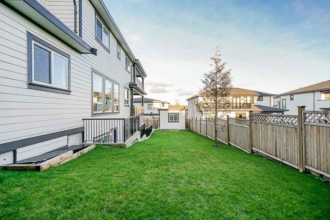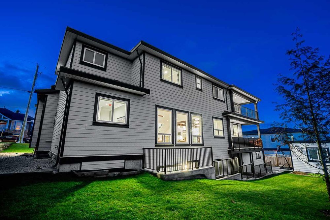Mortgage Calculator
For new mortgages, if the downpayment or equity is less then 20% of the purchase price, the amortization cannot exceed 25 years and the maximum purchase price must be less than $1,000,000.
Mortgage rates are estimates of current rates. No fees are included.
17058 Greenway Drive, Surrey
MLS®: R2458956
6986
Sq.Ft.
9
Baths
8
Beds
10,012
Lot SqFt
2018
Built
Dream home 6986 sqft sits on a 10,000 sqft lot in the most prestigious area of Fleetwood Park. Master on the main plus a big office for best solutions of working at home and big family life style. Open floor plan on the main and spacious four bedrooms on the top. Two rental units each with separate laundry for family with young children or mortgage helper. It is kept like new with nation home warranty in place. Everything you are looking for is in this house. Move-in ready and relaxing community surroundings!
Taxes (2019): $5,581.14
Features
Air Conditioning
ClthWsh
Dryr
Frdg
Stve
DW
Drapes
Window Coverings
Security System
Smoke Alarm
Site Influences
Central Location
Private Setting
Show/Hide Technical Info
Show/Hide Technical Info
| MLS® # | R2458956 |
|---|---|
| Property Type | Residential Detached |
| Dwelling Type | House/Single Family |
| Home Style | 2 Storey w/Bsmt. |
| Year Built | 2018 |
| Fin. Floor Area | 6986 sqft |
| Finished Levels | 3 |
| Bedrooms | 8 |
| Bathrooms | 9 |
| Taxes | $ 5581 / 2019 |
| Lot Area | 10012 sqft |
| Lot Dimensions | 100.0 × |
| Outdoor Area | Fenced Yard,Patio(s) & Deck(s) |
| Water Supply | City/Municipal |
| Maint. Fees | $N/A |
| Heating | Natural Gas, Radiant |
|---|---|
| Construction | Frame - Wood |
| Foundation | |
| Basement | Fully Finished |
| Roof | Asphalt |
| Floor Finish | Hardwood, Mixed, Tile |
| Fireplace | 2 , Electric,Natural Gas |
| Parking | Add. Parking Avail.,Garage; Double |
| Parking Total/Covered | 6 / 2 |
| Parking Access | Rear |
| Exterior Finish | Mixed,Stone,Stucco |
| Title to Land | Freehold NonStrata |
Rooms
| Floor | Type | Dimensions |
|---|---|---|
| Main | Living Room | 14'11 x 13'10 |
| Main | Family Room | 16'11 x 17'20 |
| Main | Dining Room | 12'10 x 10'9 |
| Main | Kitchen | 12'8 x 17'4 |
| Main | Wok Kitchen | 9'6 x 11'5 |
| Main | Master Bedroom | 18'10 x 18'7 |
| Main | Office | 9'9 x 12'10 |
| Main | Nook | 13' x 18'1 |
| Main | Foyer | 9'2 x 14'5 |
| Above | Master Bedroom | 17'4 x 15'1 |
| Above | Bedroom | 16'5 x 12'7 |
| Above | Bedroom | 16'2 x 13'1 |
| Above | Bedroom | 13'6 x 13'3 |
| Above | Laundry | 10'11 x 6'11 |
| Below | Media Room | 24'2 x 13'2 |
| Below | Living Room | 10'2 x 8'7 |
| Below | Dining Room | 16'1 x 11'3 |
| Below | Kitchen | 12'6 x 8'9 |
| Below | Bedroom | 15'1 x 13'6 |
| Below | Bedroom | 12'1 x 11'3 |
| Below | Kitchen | 11'11 x 8'4 |
| Below | Living Room | 12'2 x 9'2 |
| Below | Storage | 10'3 x 7'9 |
| Below | Bedroom | 12'1 x 10'8 |
| Below | Laundry | 6' x 6' |
Bathrooms
| Floor | Ensuite | Pieces |
|---|---|---|
| Main | Y | 5 |
| Main | N | 2 |
| Above | Y | 4 |
| Above | Y | 4 |
| Above | Y | 4 |
| Above | Y | 4 |
| Below | N | 4 |
| Below | N | 4 |
