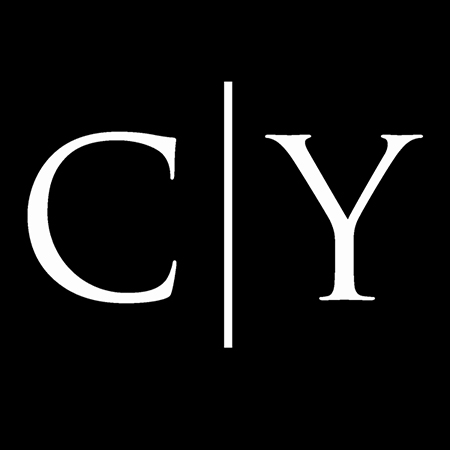Mortgage Calculator
For new mortgages, if the downpayment or equity is less then 20% of the purchase price, the amortization cannot exceed 25 years and the maximum purchase price must be less than $1,000,000.
Mortgage rates are estimates of current rates. No fees are included.
15212 112 Avenue, Surrey
MLS®: R2464081
2001
Sq.Ft.
3
Baths
4
Beds
7,931
Lot SqFt
1990
Built
Rarely found opportunity in Fraser Heights. Well cared south backyard facing to Dogwood Campsite park. Master bedroom is on the main floor with another three bedrooms on the top floor. Easy access to shopping, parks, recreation, transit and all that Fraser Heights has to offer! The new house could be built quickly as well. House plan is made and ready to go. House is tenanted. It needs 24 hours for showing. Lots of options for this house. A great investment. Hold it for now and build later or move in ready.
Taxes (2019): $3,570.31
Amenities
In Suite Laundry
Independent living
Features
ClthWsh
Dryr
Frdg
Stve
DW
Site Influences
Central Location
Private Setting
Private Yard
Recreation Nearby
Show/Hide Technical Info
Show/Hide Technical Info
| MLS® # | R2464081 |
|---|---|
| Property Type | Residential Detached |
| Dwelling Type | House/Single Family |
| Home Style | 2 Storey |
| Year Built | 1990 |
| Fin. Floor Area | 2001 sqft |
| Finished Levels | 2 |
| Bedrooms | 4 |
| Bathrooms | 3 |
| Taxes | $ 3570 / 2019 |
| Lot Area | 7931 sqft |
| Lot Dimensions | 63.00 × 125.8 |
| Outdoor Area | Fenced Yard,Patio(s) |
| Water Supply | City/Municipal |
| Maint. Fees | $N/A |
| Heating | Forced Air |
|---|---|
| Construction | Frame - Wood |
| Foundation | |
| Basement | None |
| Roof | Asphalt |
| Floor Finish | Laminate, Mixed, Tile |
| Fireplace | 1 , Natural Gas |
| Parking | Add. Parking Avail. |
| Parking Total/Covered | 6 / 2 |
| Parking Access | Front |
| Exterior Finish | Brick,Mixed,Vinyl |
| Title to Land | Freehold NonStrata |
Rooms
| Floor | Type | Dimensions |
|---|---|---|
| Main | Living Room | 15' x 15' |
| Main | Family Room | 19' x 12' |
| Main | Dining Room | 11' x 10' |
| Main | Kitchen | 12' x 10' |
| Main | Nook | 12' x 10' |
| Main | Master Bedroom | 13' x 12'5 |
| Below | Bedroom | 11' x 12' |
| Above | Bedroom | 11' x 10'5 |
| Above | Bedroom | 10'5 x 10' |
Bathrooms
| Floor | Ensuite | Pieces |
|---|---|---|
| Main | N | 2 |
| Main | Y | 4 |
| Above | N | 4 |






















