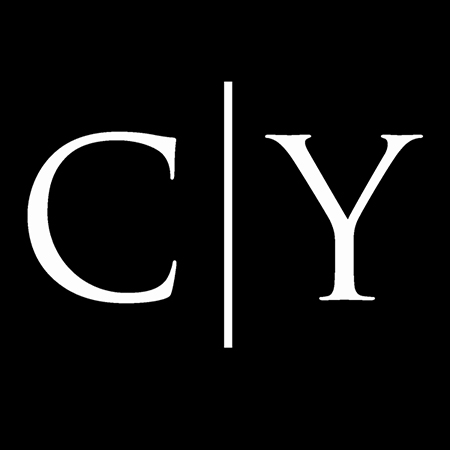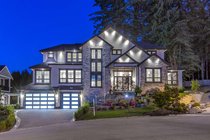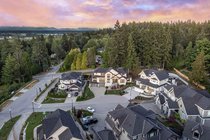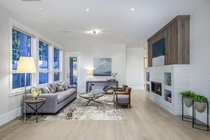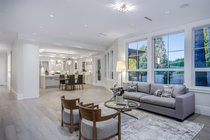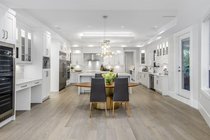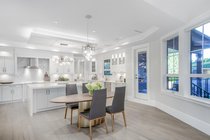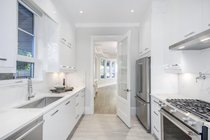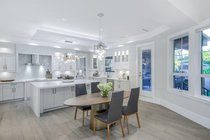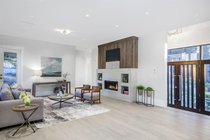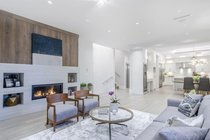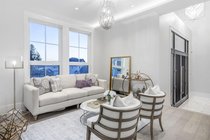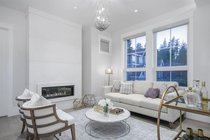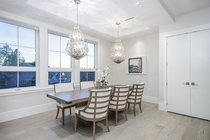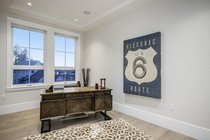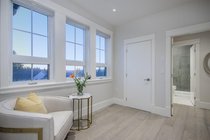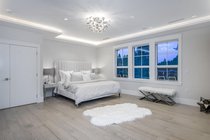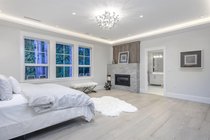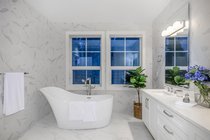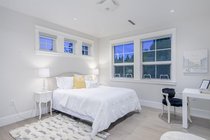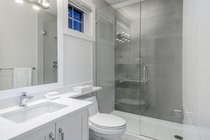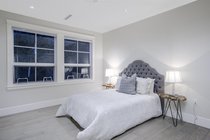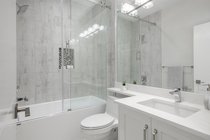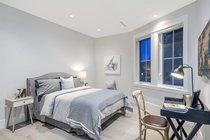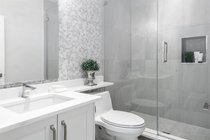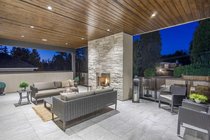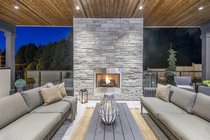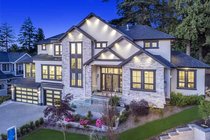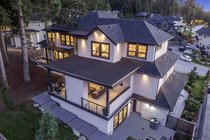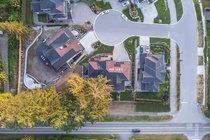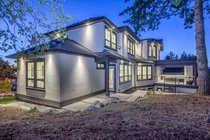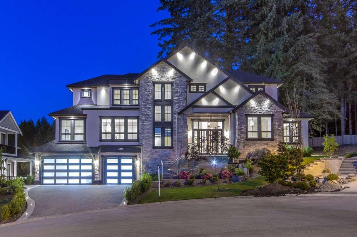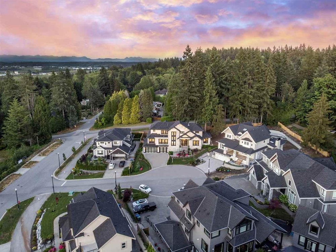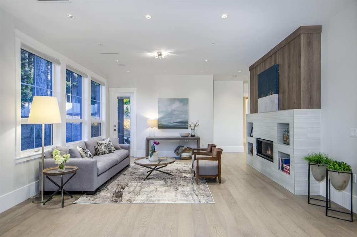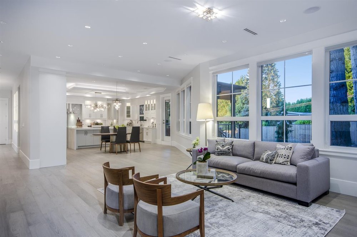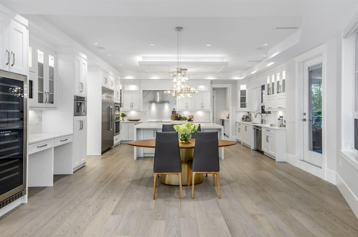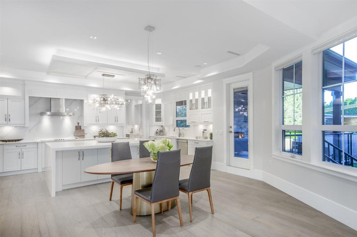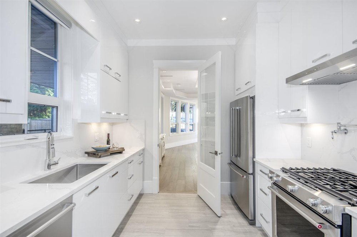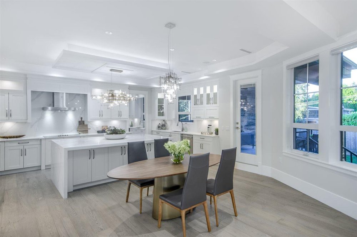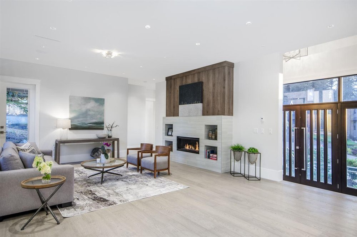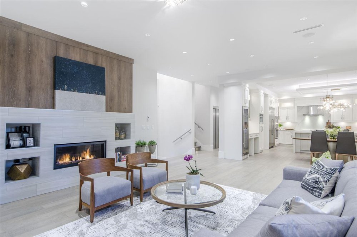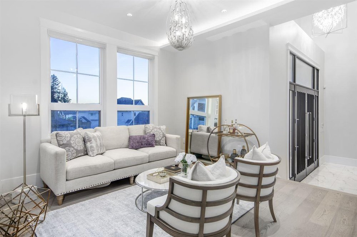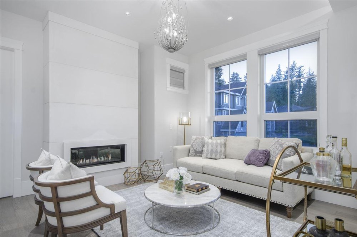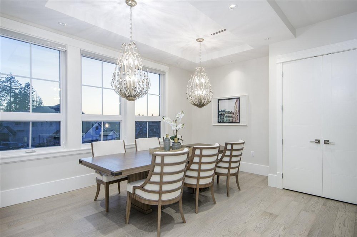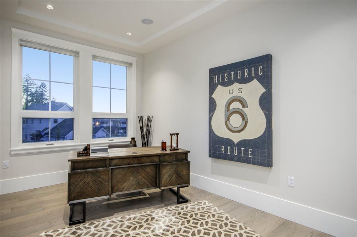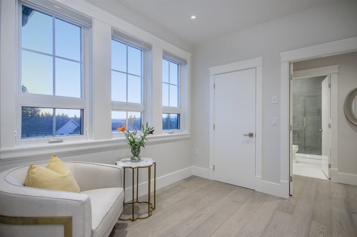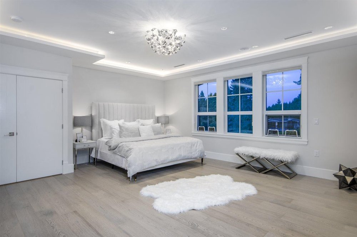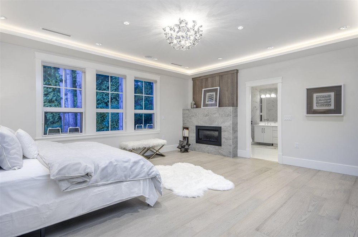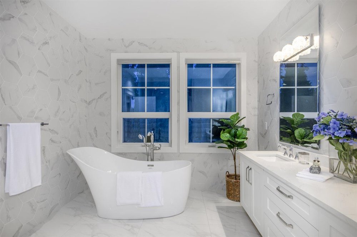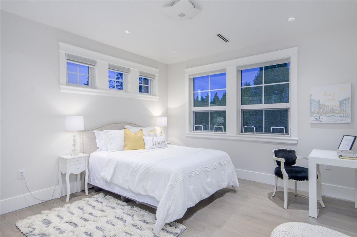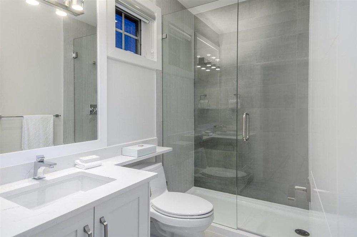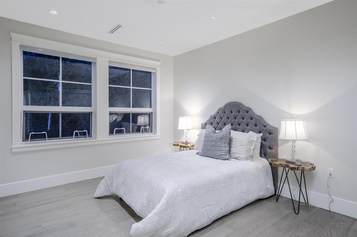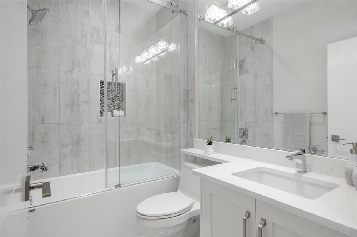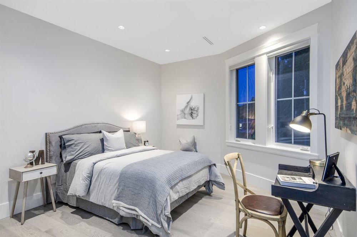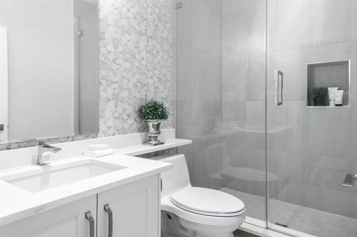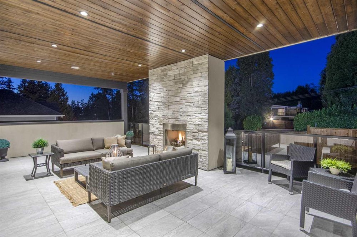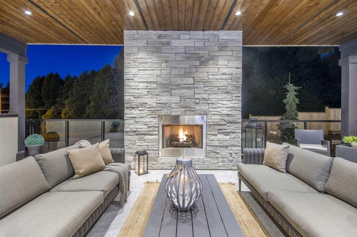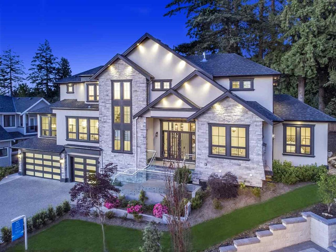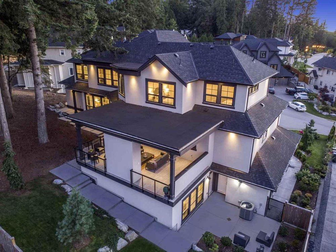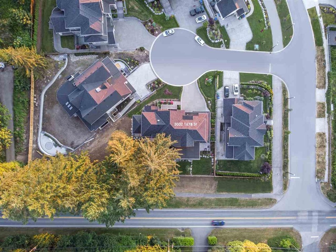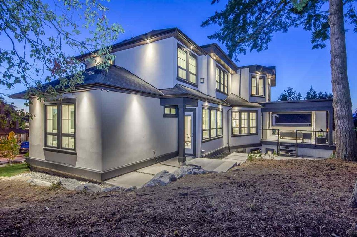Mortgage Calculator
For new mortgages, if the downpayment or equity is less then 20% of the purchase price, the amortization cannot exceed 25 years and the maximum purchase price must be less than $1,000,000.
Mortgage rates are estimates of current rates. No fees are included.
3032 167B Street, Surrey
MLS®: R2478132
6737
Sq.Ft.
8
Baths
8
Beds
14,208
Lot SqFt
2019
Built
Virtual Tour
Beautiful brand new home in April Creek. Custom built with countless features. Family, living and dinning room defined well. 8 bedrooms (includes 2 bedroom LEGAL SUITE). One master on the main and one master on the top floor plus a large office. 3 Kitchens (including Wok Kitchen), 8 bathrooms. Spacious wok kitchen with a huge pantry for best home cooking experience. Elevator, RV and boat parking. The best location in South Surrey just minutes from the most prestigious South ridge school, Morgan Creek Shopping Mall, Morgan Creek Golf Course, fine dining restaurants, designer stores, new recreation centre and swimming pool. Open house 3:15-5-15pm Sunday Aug.30.
Taxes (2019): $9,907.80
Amenities
Elevator
Recreation Center
Features
Air Conditioning
ClthWsh
Dryr
Frdg
Stve
DW
Dishwasher
Drapes
Window Coverings
Garage Door Opener
Heat Recov. Vent.
Intercom
Oven - Built In
Security System
Smoke Alarm
Site Influences
Central Location
Cul-de-Sac
Paved Road
Private Yard
Recreation Nearby
Shopping Nearby
Show/Hide Technical Info
Show/Hide Technical Info
| MLS® # | R2478132 |
|---|---|
| Property Type | Residential Detached |
| Dwelling Type | House/Single Family |
| Home Style | 2 Storey w/Bsmt. |
| Year Built | 2019 |
| Fin. Floor Area | 6737 sqft |
| Finished Levels | 3 |
| Bedrooms | 8 |
| Bathrooms | 8 |
| Taxes | $ 9908 / 2019 |
| Lot Area | 14208 sqft |
| Lot Dimensions | 101.0 × 141 |
| Outdoor Area | Balcny(s) Patio(s) Dck(s),Fenced Yard |
| Water Supply | City/Municipal |
| Maint. Fees | $N/A |
| Heating | Hot Water, Natural Gas, Radiant |
|---|---|
| Construction | Frame - Wood |
| Foundation | Concrete Perimeter |
| Basement | Full,Fully Finished,Separate Entry |
| Roof | Asphalt |
| Floor Finish | Hardwood, Laminate, Tile |
| Fireplace | 3 , Natural Gas |
| Parking | Add. Parking Avail.,Garage; Triple,Visitor Parking |
| Parking Total/Covered | 6 / 3 |
| Parking Access | Front |
| Exterior Finish | Glass,Stone,Stucco |
| Title to Land | Freehold NonStrata |
Rooms
| Floor | Type | Dimensions |
|---|---|---|
| Above | Master Bedroom | 19'8 x 17'4 |
| Above | Bedroom | 13' x 10'10 |
| Above | Bedroom | 13' x 10'10 |
| Above | Bedroom | 13'10 x 10'6 |
| Main | Living Room | 17' x 15'10 |
| Main | Dining Room | 13'8 x 10' |
| Main | Kitchen | 13' x 21'2 |
| Main | Wok Kitchen | 9'8 x 10' |
| Main | Nook | 16' x 19'8 |
| Main | Family Room | 12' x 10'8 |
| Main | Bedroom | 16'10 x 10'10 |
| Bsmt | Living Room | 13'8 x 12'6 |
| Bsmt | Kitchen | 13'8 x 10' |
| Bsmt | Bedroom | 10'10 x 11'6 |
| Bsmt | Bedroom | 13'10 x 10'6 |
| Bsmt | Recreation Room | 18'4 x 16'4 |
| Bsmt | Bedroom | 10' x 13' |
| Bsmt | Bar Room | 16'2 x 10'7 |
| Bsmt | Media Room | 17' x 15'10 |
| Bsmt | Mud Room | 8'6 x 5'6 |
Bathrooms
| Floor | Ensuite | Pieces |
|---|---|---|
| Above | Y | 5 |
| Above | Y | 3 |
| Above | Y | 3 |
| Above | Y | 3 |
| Main | Y | 3 |
| Main | N | 2 |
| Bsmt | N | 4 |
| Bsmt | N | 3 |
