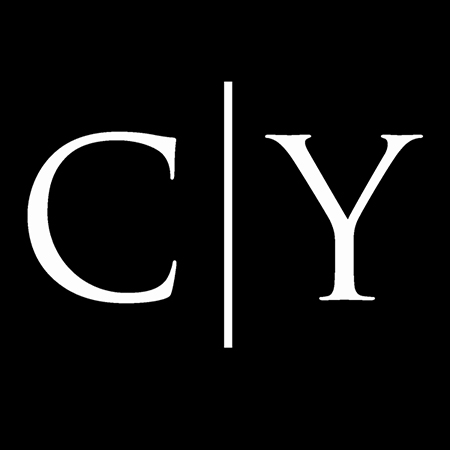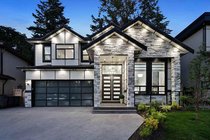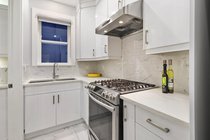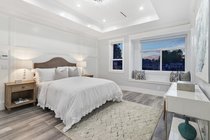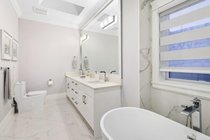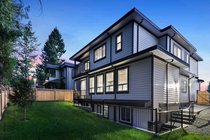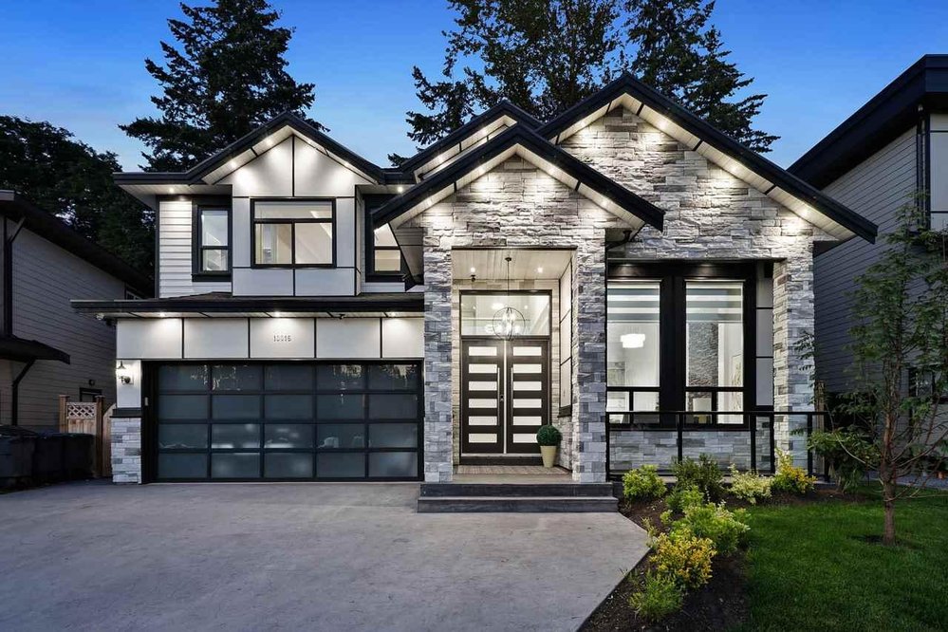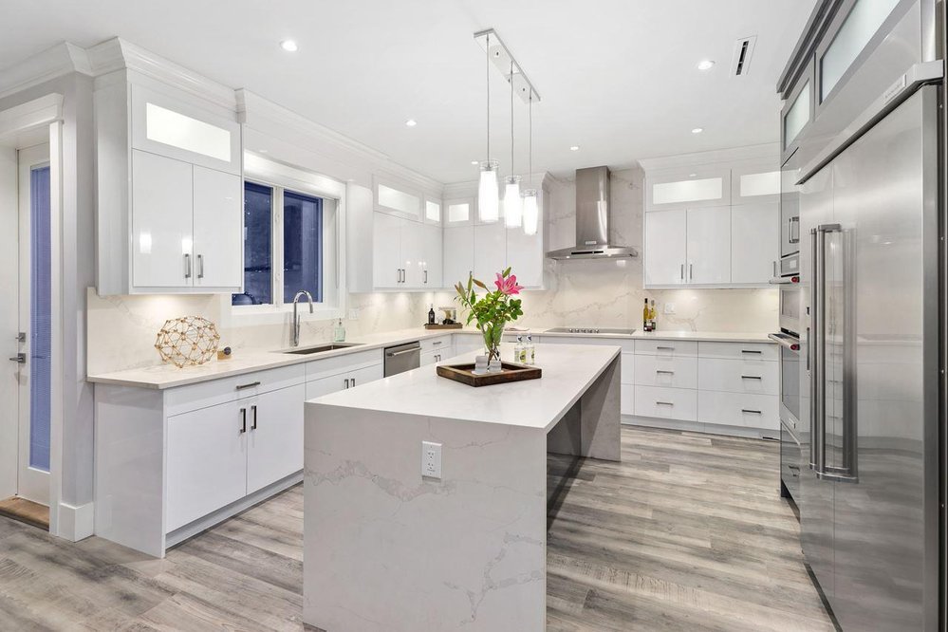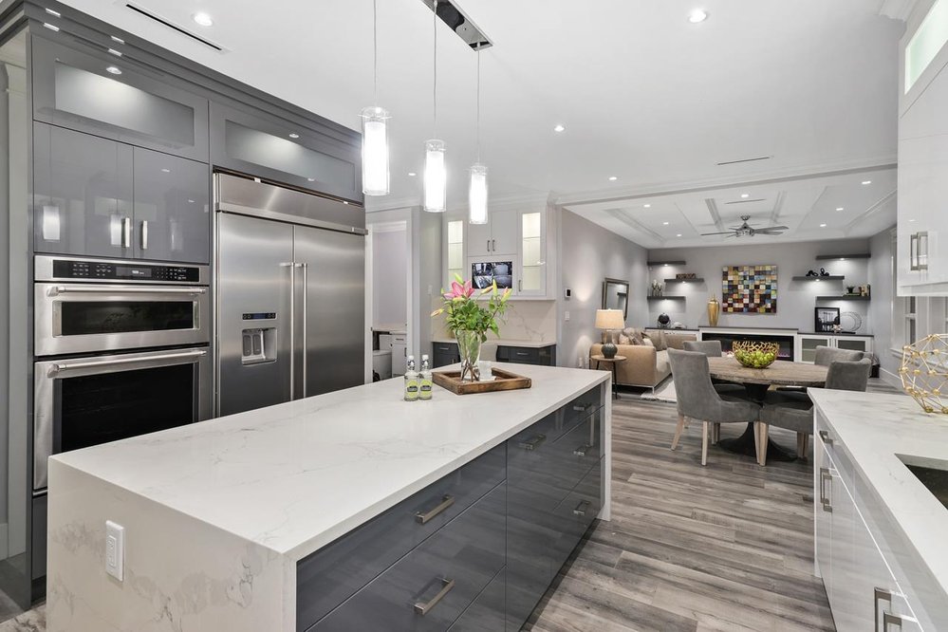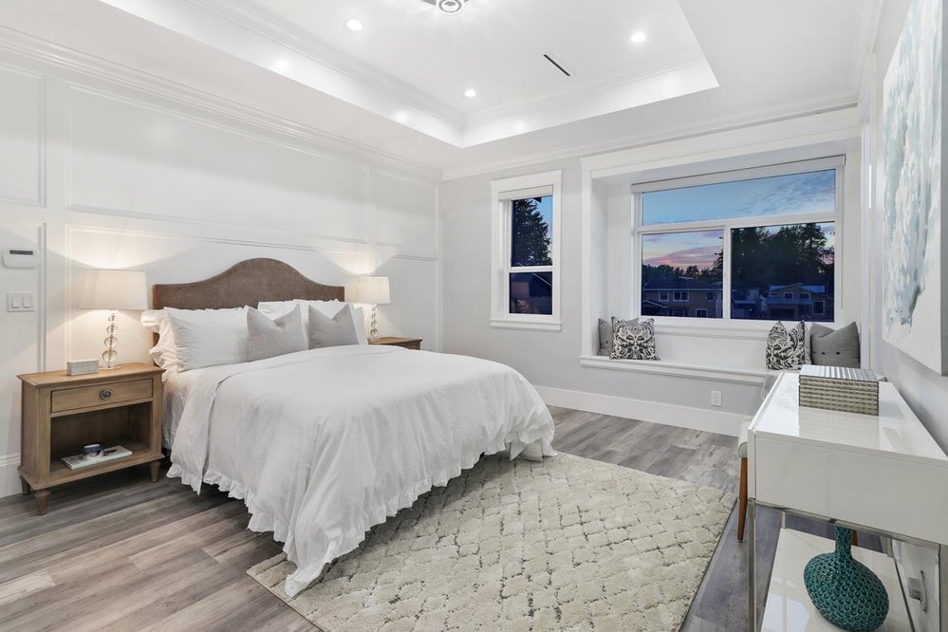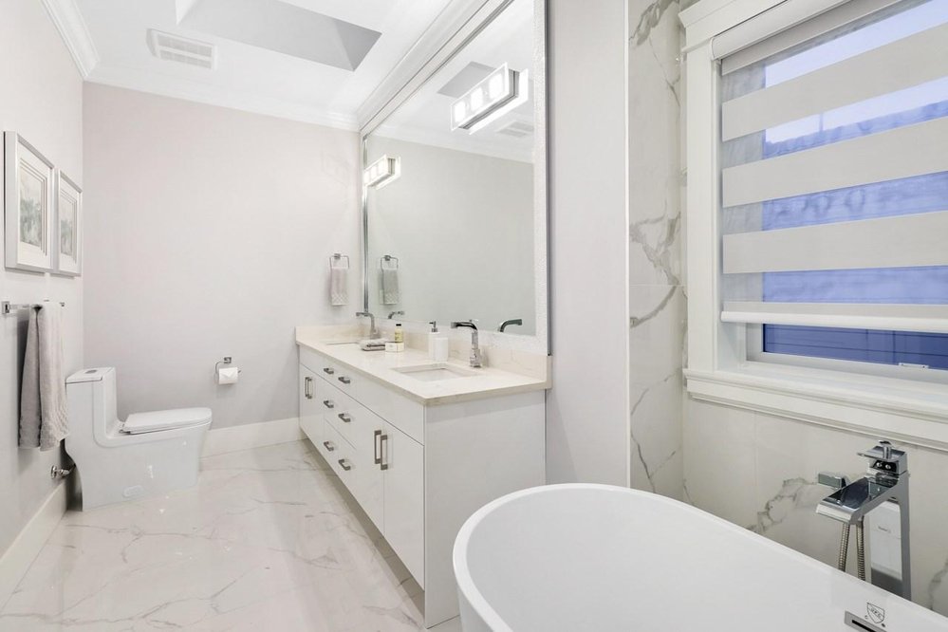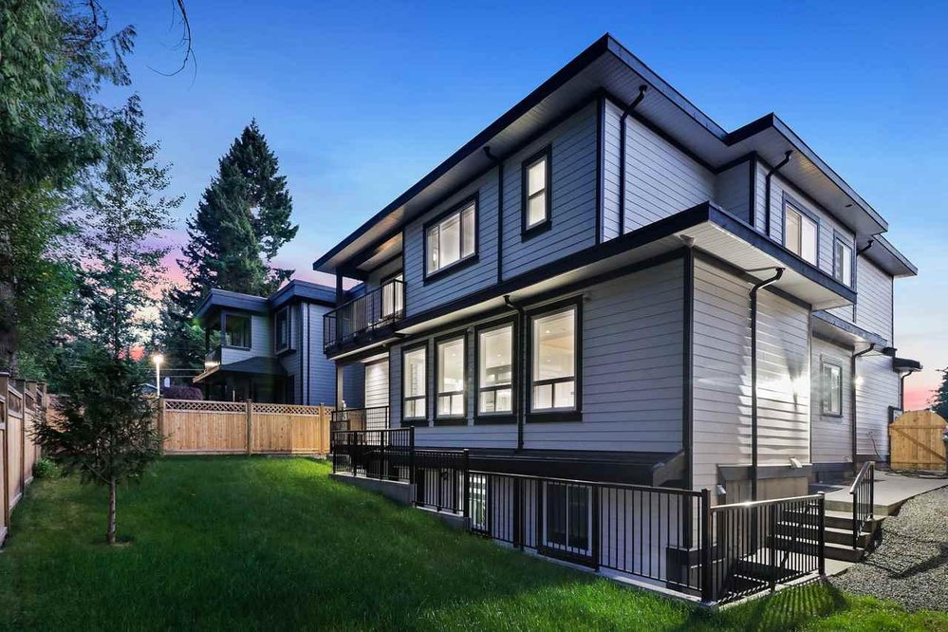Mortgage Calculator
10016 174A Street, Surrey
Exceptional 1 year family home in the most prestigious area in Fraser Heights. Total 8 bedrooms and 8 baths. The combination of architecture, design and craftsmanship foster a level of quality and luxury seldom found in our market. Main floor features custom mill work, engineered hardwood floors throughout the whole house. High end tiles, quartz countertops!! Professional grade appliances; Wok kitchen, wet bar for entertaining, office can be a guest room with ensuite. It has one legal two bdrm suite and a media room in the basement. Radiant heat, HRV and central vacuum. Fraser Heights secondary school catchment. Pacific Academy is nearby. Easy access to shopping, recreation center, tennis court, library and public transit.Open house 3-5pm Sat. Aug.8.
Taxes (2019): $3,611.07
Amenities
Features
Site Influences
| MLS® # | R2480216 |
|---|---|
| Property Type | Residential Detached |
| Dwelling Type | House/Single Family |
| Home Style | 2 Storey w/Bsmt. |
| Year Built | 2019 |
| Fin. Floor Area | 5502 sqft |
| Finished Levels | 3 |
| Bedrooms | 8 |
| Bathrooms | 8 |
| Taxes | $ 3611 / 2019 |
| Lot Area | 6036 sqft |
| Lot Dimensions | 52.00 × |
| Outdoor Area | Balcny(s) Patio(s) Dck(s),Fenced Yard,Sundeck(s) |
| Water Supply | City/Municipal |
| Maint. Fees | $N/A |
| Heating | Hot Water, Natural Gas, Radiant |
|---|---|
| Construction | Frame - Wood |
| Foundation | |
| Basement | Full,Fully Finished,Separate Entry |
| Roof | Asphalt,Torch-On |
| Floor Finish | Hardwood, Laminate, Tile |
| Fireplace | 1 , Natural Gas |
| Parking | Add. Parking Avail.,Garage; Double,Visitor Parking |
| Parking Total/Covered | 4 / 2 |
| Parking Access | Front |
| Exterior Finish | Glass,Fibre Cement Board,Stone |
| Title to Land | Freehold NonStrata |
Rooms
| Floor | Type | Dimensions |
|---|---|---|
| Above | Master Bedroom | 13' x 16' |
| Above | Bedroom | 15'6 x 14'3 |
| Above | Bedroom | 12' x 13'3 |
| Above | Bedroom | 13' x 12' |
| Above | Laundry | 0' x 0' |
| Main | Family Room | 19'10 x 13'5 |
| Main | Bedroom | 14'3 x 11'9 |
| Main | Kitchen | 13'5 x 14'10 |
| Main | Dining Room | 17'10 x 8'6 |
| Main | Living Room | 11'9 x 14'6 |
| Main | Nook | 10'1 x 13'5 |
| Main | Wok Kitchen | 10'7 x 5'3 |
| Bsmt | Kitchen | 12'6 x 10' |
| Bsmt | Living Room | 12'6 x 9'6 |
| Bsmt | Bedroom | 11' x 11'1 |
| Bsmt | Bedroom | 10' x 9' |
| Bsmt | Bedroom | 11' x 9' |
| Bsmt | Media Room | 17'4 x 21'8 |
| Bsmt | Recreation Room | 16'9 x 10'3 |
Bathrooms
| Floor | Ensuite | Pieces |
|---|---|---|
| Above | Y | 5 |
| Above | Y | 3 |
| Above | Y | 3 |
| Main | Y | 3 |
| Main | N | 2 |
| Bsmt | N | 3 |
| Bsmt | N | 3 |
| Bsmt | Y | 2 |
