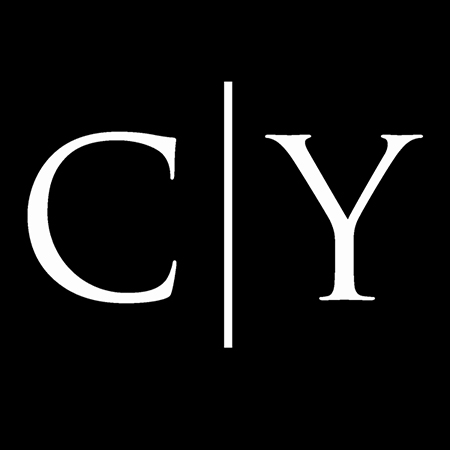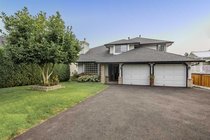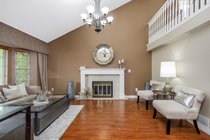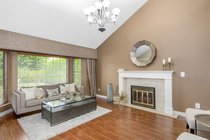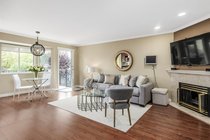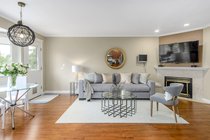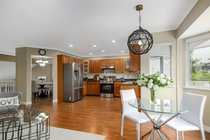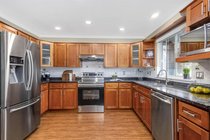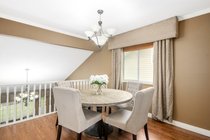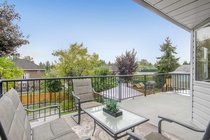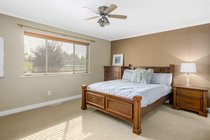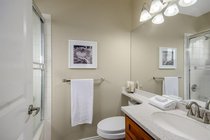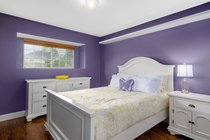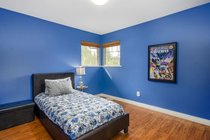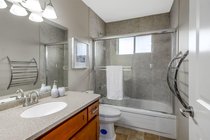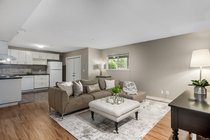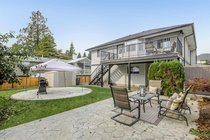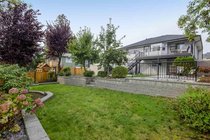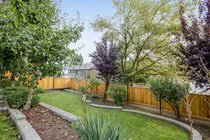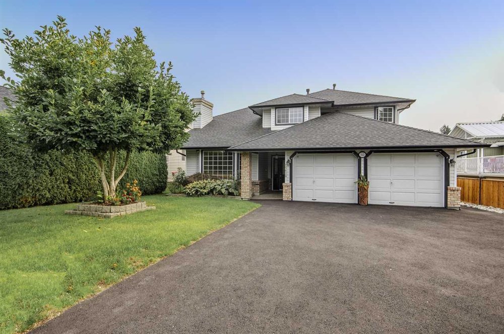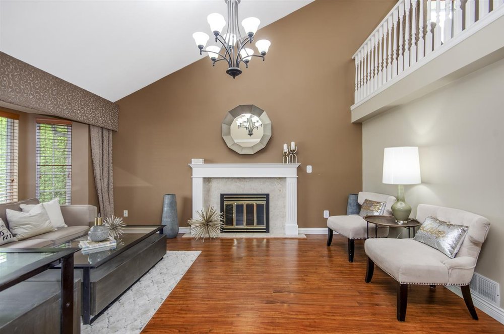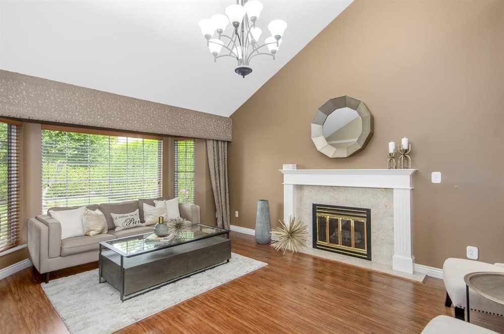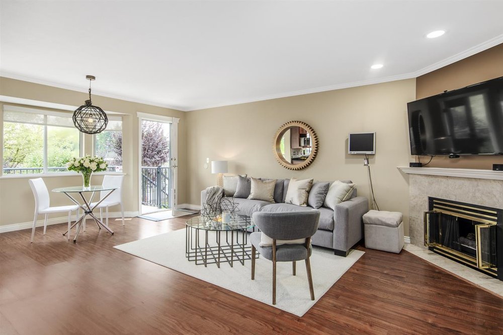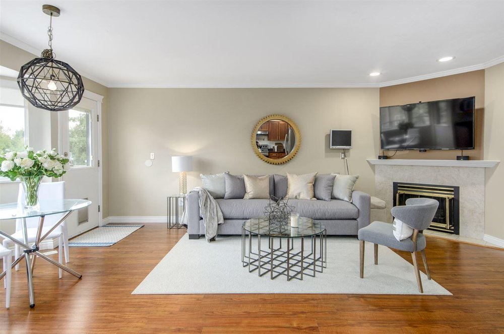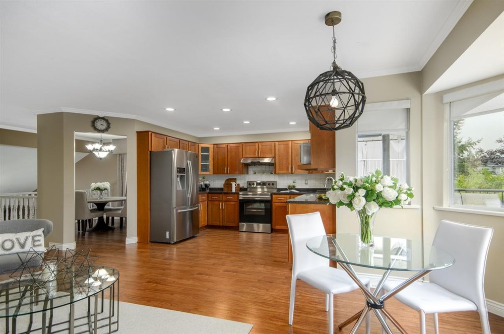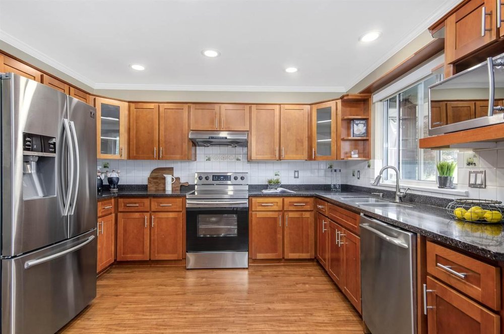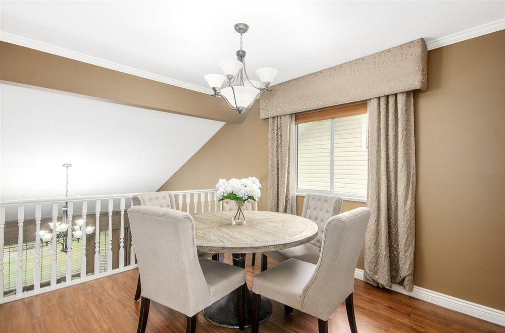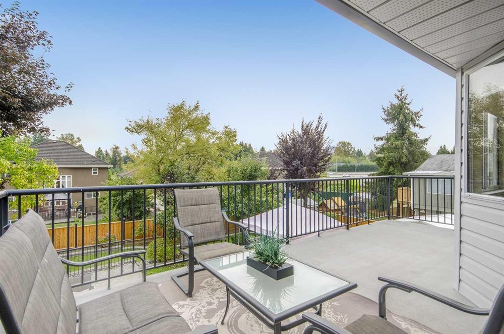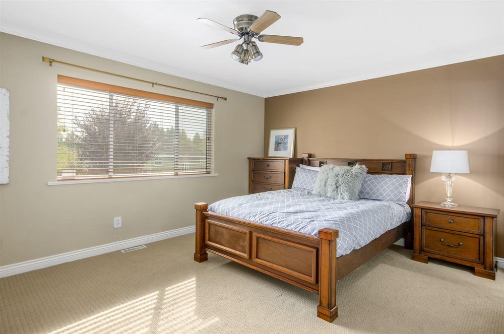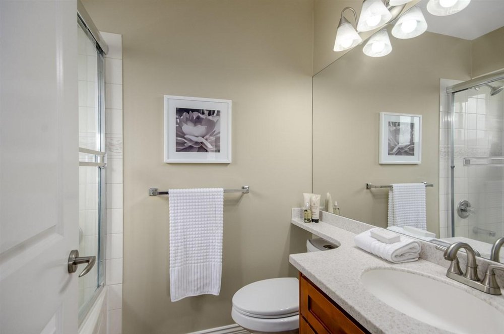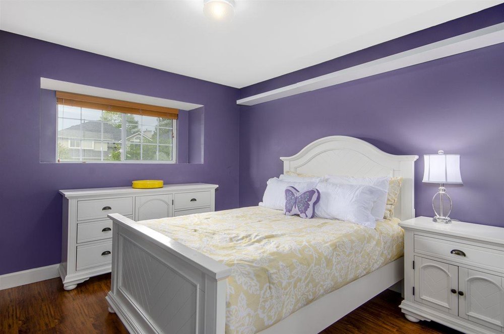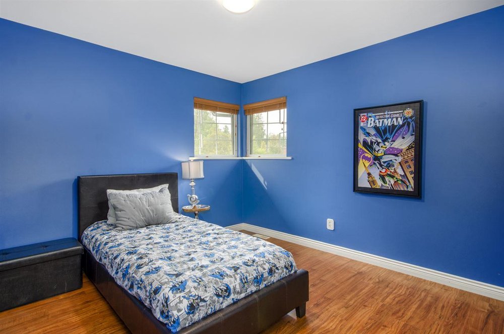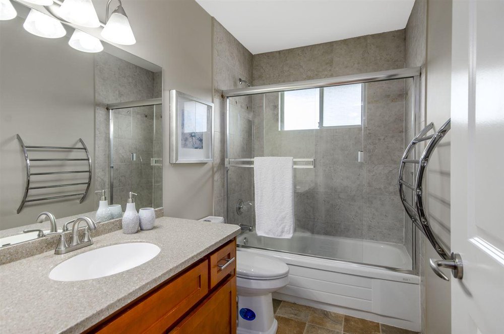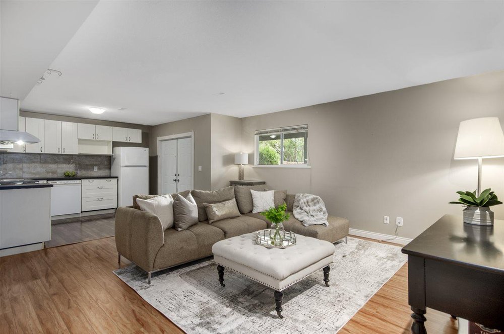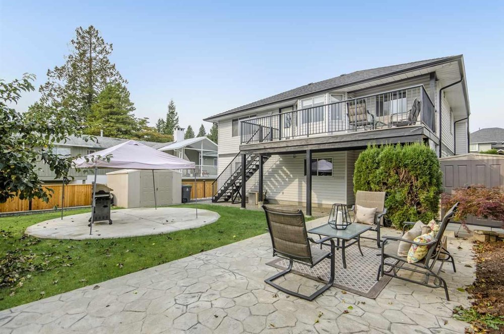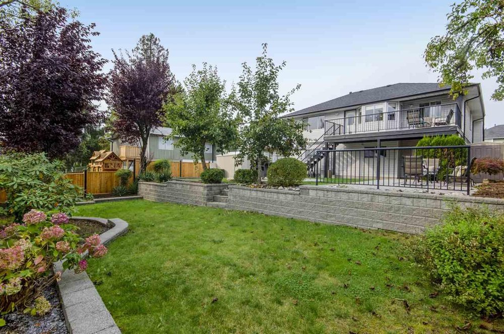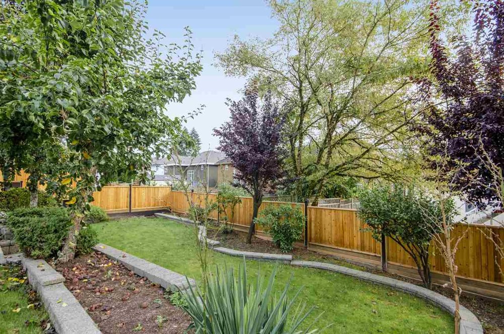Mortgage Calculator
15628 107 Avenue, Surrey
Please come and check out this nicely updated cul-de-sac home before it's gone. South back yard. 3 bedroom&2 bathroom on the top floor. Kitchen is equipped with newer stainless steel appliance, sunny family room and nook are leading to a spacious deck. There are crown and baseboard moldings throughout, vaulted ceilings, a video security system. Downstairs is ideal for extended family with its a registered but unauthorized 2 bedroom suite. Brand new driveway, 3 years old roof. Backyard is defined with paver stone, lawn and cement for its purpose plus a hideaway vegetable garden. Fruits trees, two sheds&brand fence! Few minutes walk to dogwood elementary school and Fraser Heights Secondary. Central location and easy access to Hwy, recreation and shopping! Lots to offer!
Taxes (2019): $4,490.80
Features
Site Influences
| MLS® # | R2504188 |
|---|---|
| Property Type | Residential Detached |
| Dwelling Type | House/Single Family |
| Home Style | 2 Storey |
| Year Built | 1992 |
| Fin. Floor Area | 2545 sqft |
| Finished Levels | 2 |
| Bedrooms | 5 |
| Bathrooms | 3 |
| Taxes | $ 4491 / 2019 |
| Lot Area | 7805 sqft |
| Lot Dimensions | 57.00 × 138.0 |
| Outdoor Area | Balcny(s) Patio(s) Dck(s),Fenced Yard |
| Water Supply | City/Municipal |
| Maint. Fees | $N/A |
| Heating | Forced Air |
|---|---|
| Construction | Frame - Wood |
| Foundation | |
| Basement | None |
| Roof | Wood |
| Floor Finish | Hardwood, Mixed, Tile |
| Fireplace | 2 , Natural Gas |
| Parking | Add. Parking Avail.,Garage; Double,Visitor Parking |
| Parking Total/Covered | 4 / 2 |
| Parking Access | Front |
| Exterior Finish | Brick,Mixed,Vinyl |
| Title to Land | Freehold NonStrata |
Rooms
| Floor | Type | Dimensions |
|---|---|---|
| Main | Living Room | 15'11 x 15'4 |
| Main | Laundry | 12'10 x 4'7 |
| Main | Bedroom | 11'10 x 11' |
| Main | Kitchen | 11'5 x 15'4 |
| Main | Bedroom | 10'9 x 9'8 |
| Above | Living Room | 16'9 x 13'8 |
| Above | Dining Room | 10'10 x 10'2 |
| Above | Kitchen | 12'2 x 10' |
| Above | Eating Area | 7'11 x 7'7 |
| Main | Foyer | 7'1 x 6'7 |
| Above | Master Bedroom | 14'7 x 11'8 |
| Above | Bedroom | 12'11 x 10'6 |
| Above | Bedroom | 11' x 10'1 |
| Above | Walk-In Closet | 5'2 x 5' |
| Above | Family Room | 12'4 x 11'11 |
Bathrooms
| Floor | Ensuite | Pieces |
|---|---|---|
| Above | Y | 4 |
| Above | N | 4 |
| Main | N | 4 |
