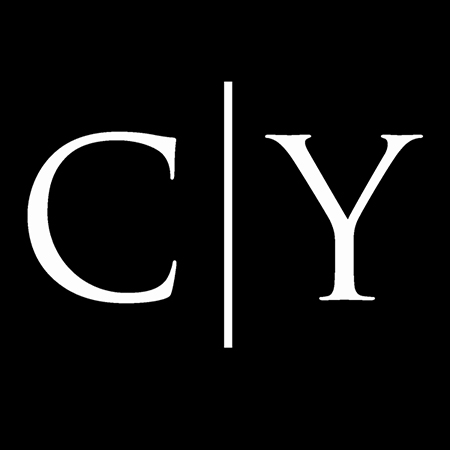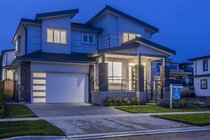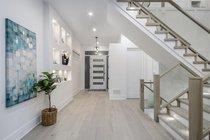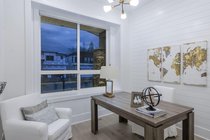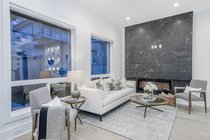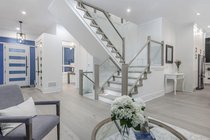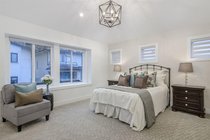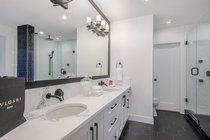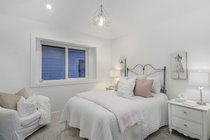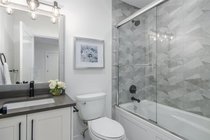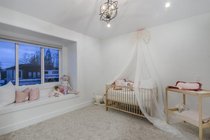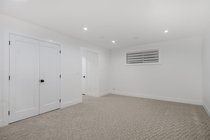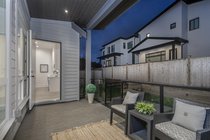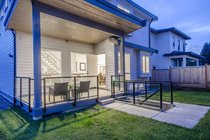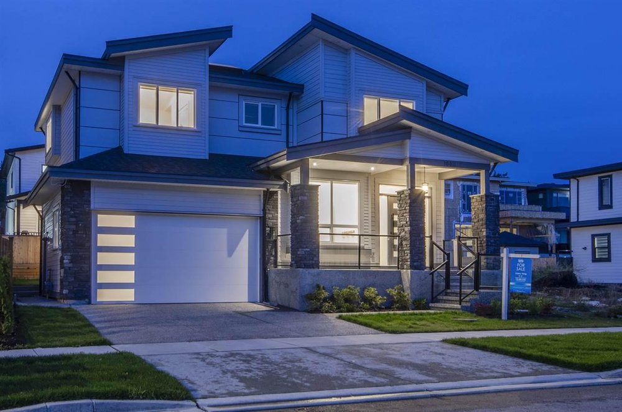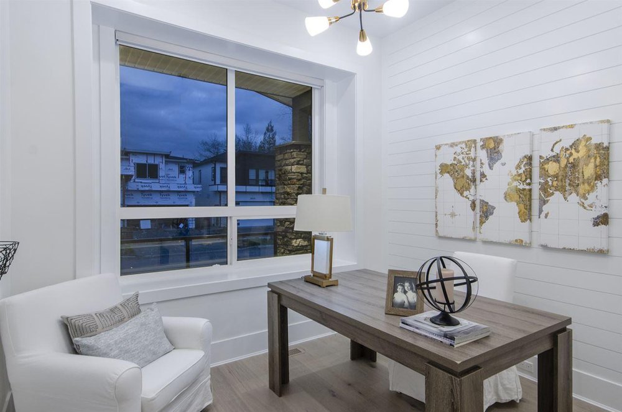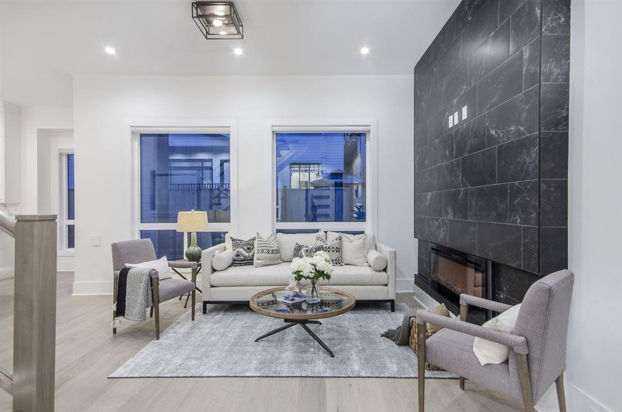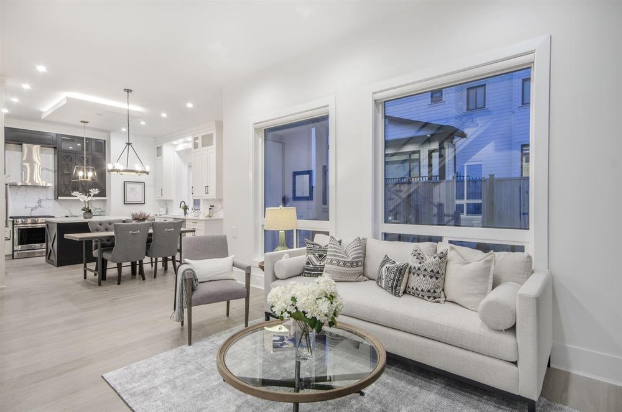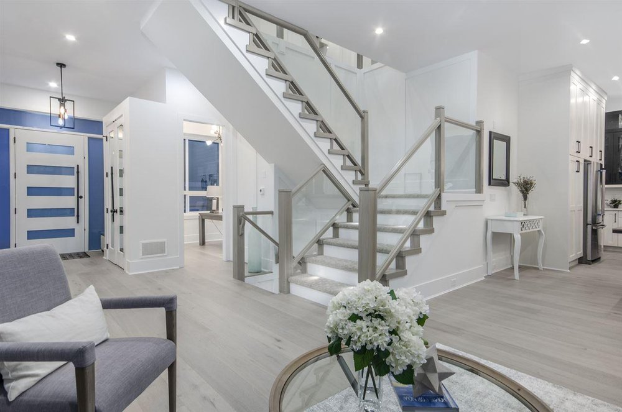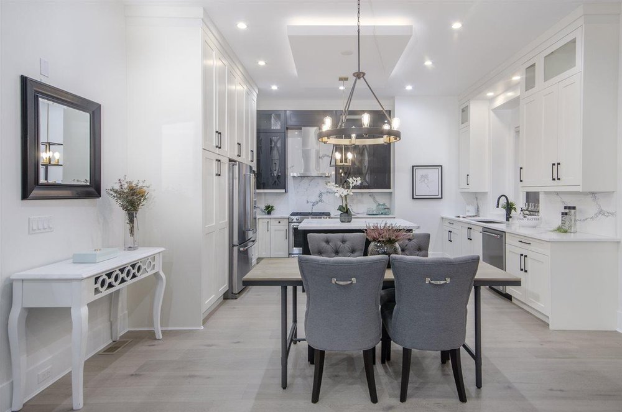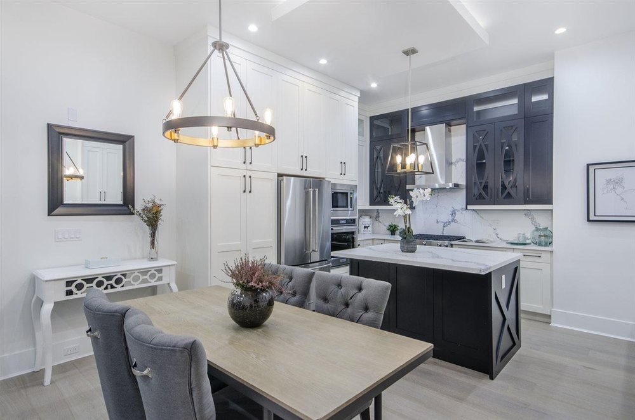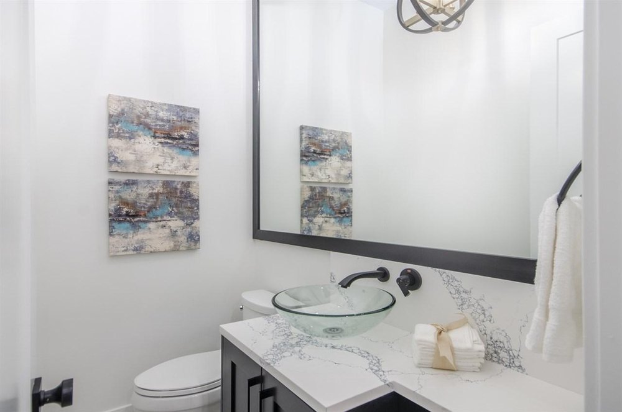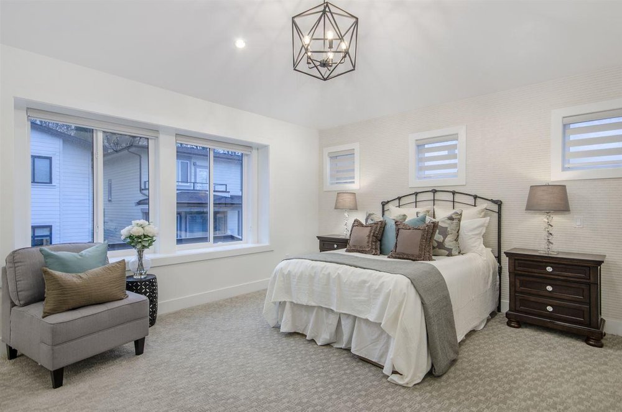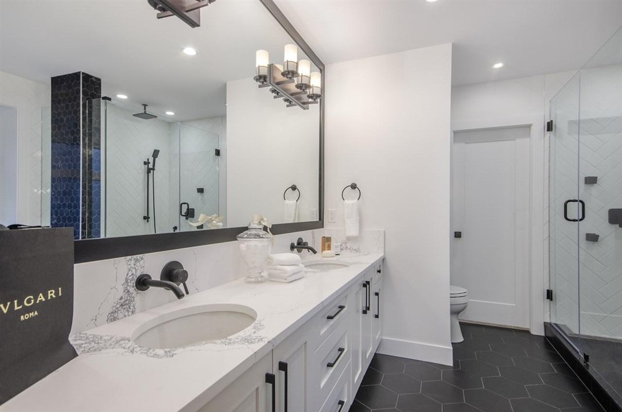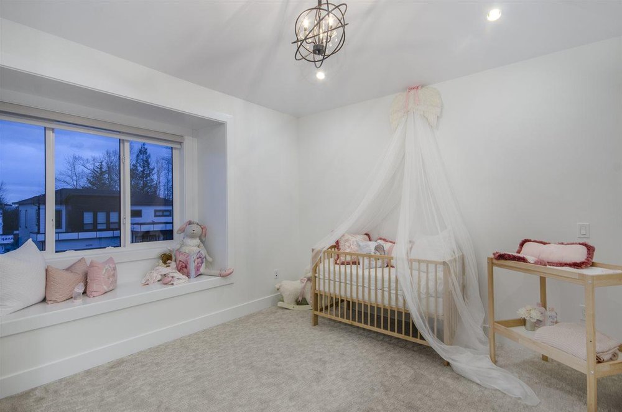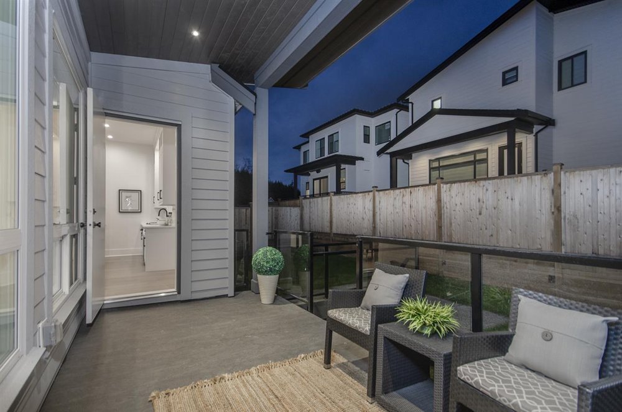Mortgage Calculator
For new mortgages, if the downpayment or equity is less then 20% of the purchase price, the amortization cannot exceed 25 years and the maximum purchase price must be less than $1,000,000.
Mortgage rates are estimates of current rates. No fees are included.
16611 18B Avenue, Surrey
MLS®: R2520522
3019
Sq.Ft.
5
Baths
4
Beds
3,617
Lot SqFt
2020
Built
Virtual Tour
Gorgeous brand new modern house located in South Surrey. This open concept plan welcomes you. The main floor features a grand kitchen, great room, and a den. The upper floor features a master bedroom with vaulted ceiling and spa-like ensuite. Two more additional bedrooms and a huge loft which can be easily converted into a fourth bedroom. One side basement has a massive media room with a two-piece bathroom. There is a legal one bedroom suite. All sub floors and bedrooms upstairs are insulated for sound-proofing. Minutes away to shopping, restaurants swimming pool and more. Call today for a private viewing.
Taxes (2020): $4,797.76
Amenities
Independent living
Features
ClthWsh
Dryr
Frdg
Stve
DW
Dishwasher
Garage Door Opener
Heat Recov. Vent.
Microwave
Security - Roughed In
Smoke Alarm
Vacuum - Built In
Site Influences
Central Location
Golf Course Nearby
Gravel Road
Private Setting
Private Yard
Shopping Nearby
Show/Hide Technical Info
Show/Hide Technical Info
| MLS® # | R2520522 |
|---|---|
| Property Type | Residential Detached |
| Dwelling Type | House/Single Family |
| Home Style | 2 Storey w/Bsmt. |
| Year Built | 2020 |
| Fin. Floor Area | 3019 sqft |
| Finished Levels | 3 |
| Bedrooms | 4 |
| Bathrooms | 5 |
| Taxes | $ 4798 / 2020 |
| Lot Area | 3617 sqft |
| Lot Dimensions | 47.11 × 23.40 |
| Outdoor Area | Balcny(s) Patio(s) Dck(s),Fenced Yard |
| Water Supply | City/Municipal |
| Maint. Fees | $N/A |
| Heating | Forced Air, Natural Gas |
|---|---|
| Construction | Frame - Wood |
| Foundation | Concrete Perimeter |
| Basement | Full,Fully Finished,Separate Entry |
| Roof | Asphalt |
| Floor Finish | Hardwood, Laminate, Tile |
| Fireplace | 1 , Natural Gas |
| Parking | Add. Parking Avail.,Garage; Double |
| Parking Total/Covered | 4 / 2 |
| Parking Access | Front |
| Exterior Finish | Fibre Cement Board,Mixed,Stone |
| Title to Land | Freehold NonStrata |
Rooms
| Floor | Type | Dimensions |
|---|---|---|
| Main | Living Room | 13' x 11' |
| Main | Foyer | 8'4 x 9' |
| Main | Family Room | 16'10 x 13'6 |
| Main | Kitchen | 17'8 x 15'4 |
| Main | Den | 10' x 9' |
| Bsmt | Living Room | 14'6 x 14'6 |
| Bsmt | Media Room | 17'10 x 12'10 |
| Bsmt | Bedroom | 10' x 10' |
| Bsmt | Kitchen | 10' x 5'2 |
| Above | Master Bedroom | 15'4 x 13'6 |
| Above | Bedroom | 11' x 11'4 |
| Above | Bedroom | 10'6 x 10' |
| Above | Loft | 13'6 x 13'8 |
| Above | Laundry | 9' x 4'2 |
Bathrooms
| Floor | Ensuite | Pieces |
|---|---|---|
| Above | Y | 5 |
| Above | N | 3 |
| Main | N | 2 |
| Bsmt | N | 3 |
| Bsmt | N | 2 |
