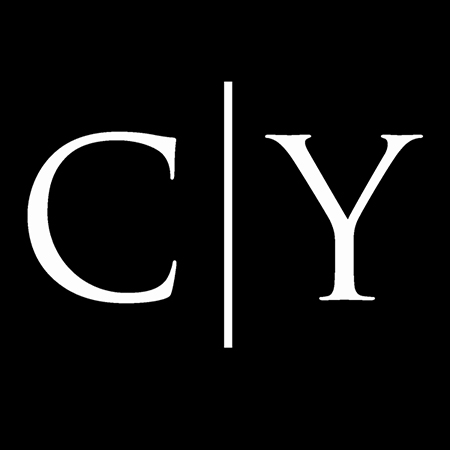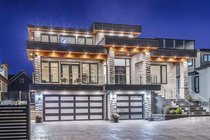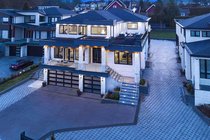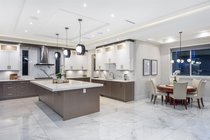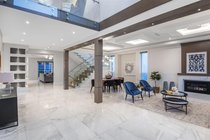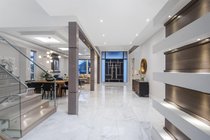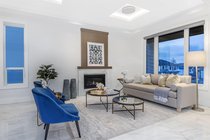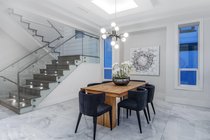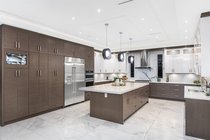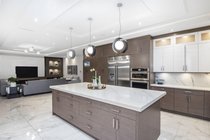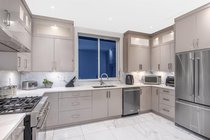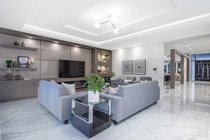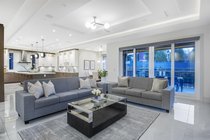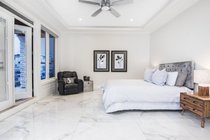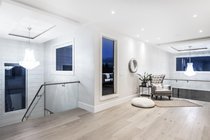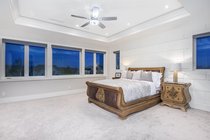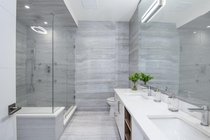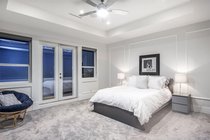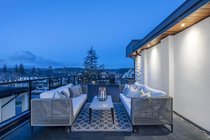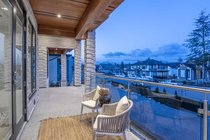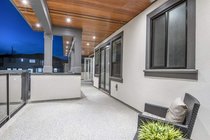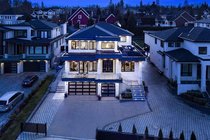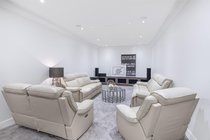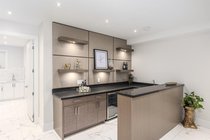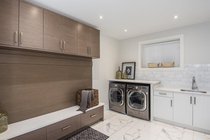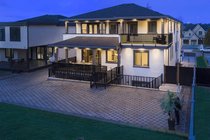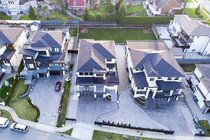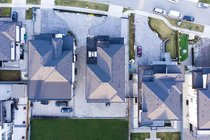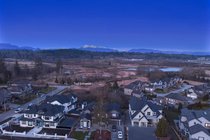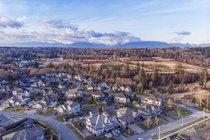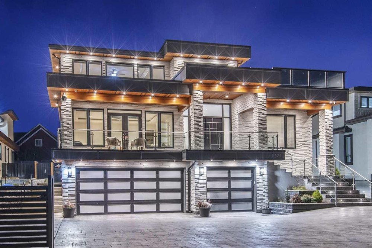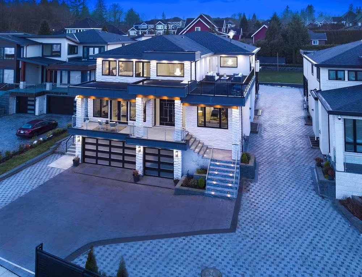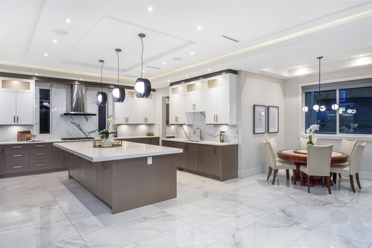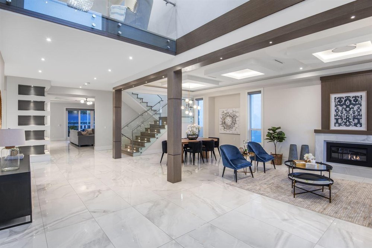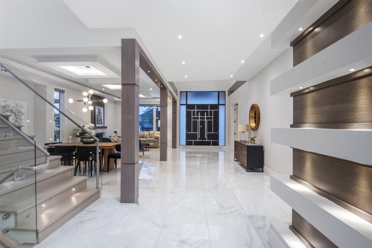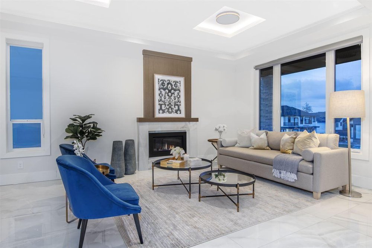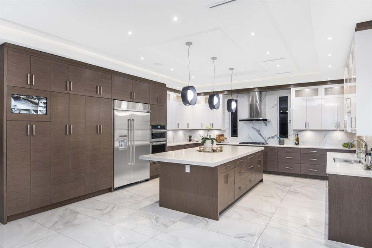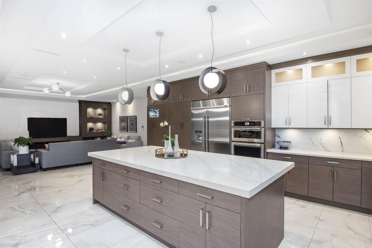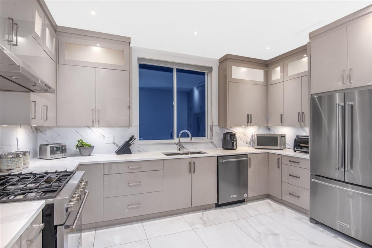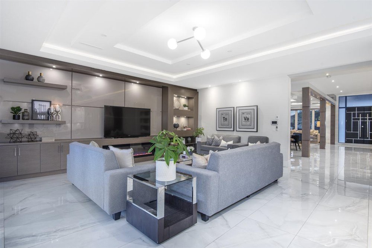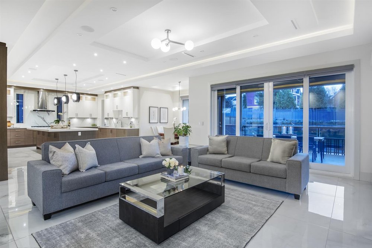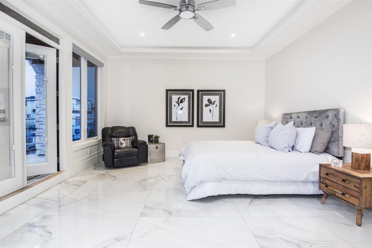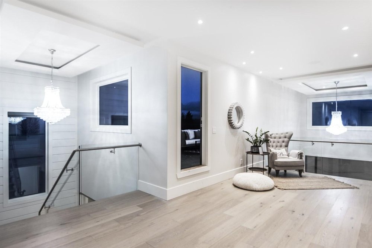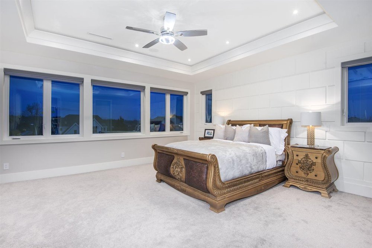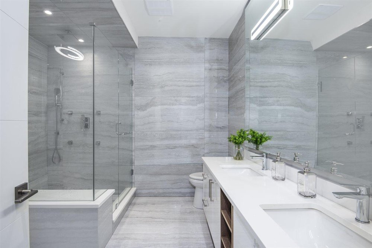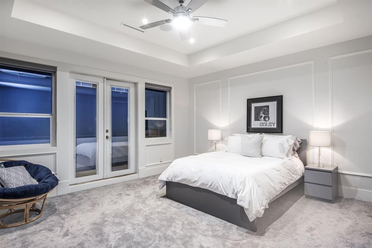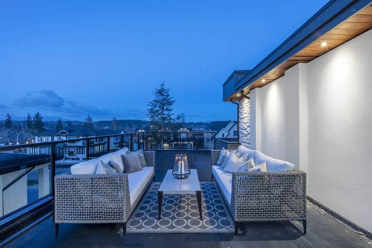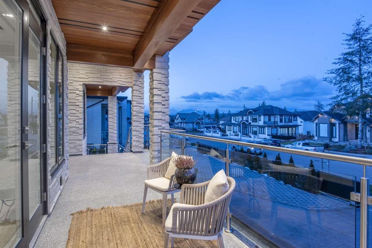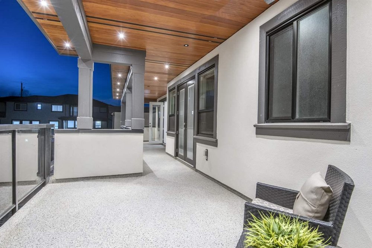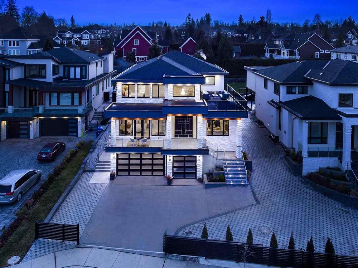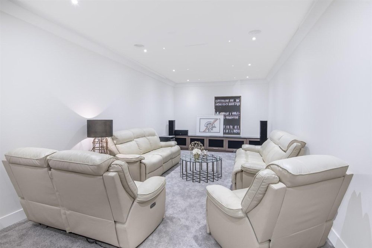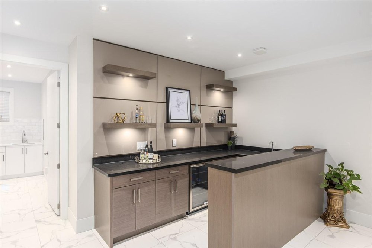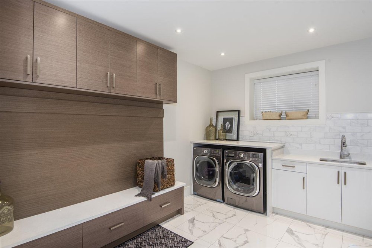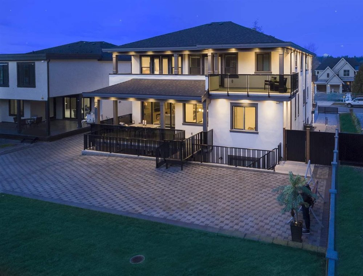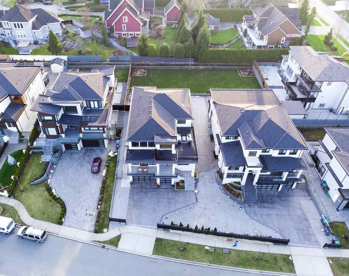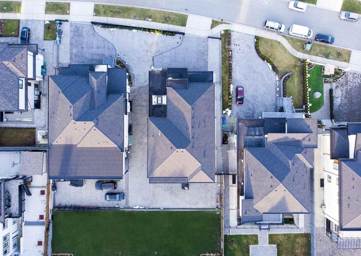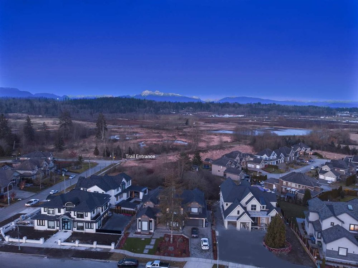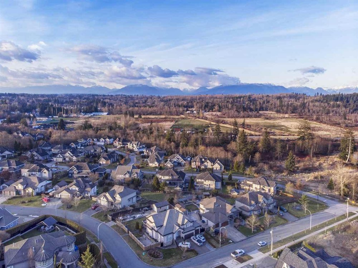Mortgage Calculator
8531 Richardson Drive, Surrey
Dream home 7114 sqft sits on a 12055 sqft lot in the most prestigious area in Fleetwood Park. Two Masters on the main floor!! Two suites plus a media room and most spacious ever mud/laundry room in the basement! Four bedrooms each with ensuite on the top floor. Triple garage! Gated driveway. Nine parking spots and for sure fits your RV and boat! 1000 Sqft wrapped around balcony! Eleven zone radiant heating. Home animation system! Remote blinds with solar charging motor. High end appliances! Open layout kitchen. Twelve feet long island with a spice kitchen. Each single bedroom and bathroom is insulated! Millwork and moldings throughout. It is kept like new with national home warranty in place. Move in ready and surrounded by high end homes.
Taxes (2020): $8,459.67
Amenities
Features
Site Influences
| MLS® # | R2540471 |
|---|---|
| Property Type | Residential Detached |
| Dwelling Type | House/Single Family |
| Home Style | 2 Storey w/Bsmt. |
| Year Built | 2019 |
| Fin. Floor Area | 7114 sqft |
| Finished Levels | 2 |
| Bedrooms | 9 |
| Bathrooms | 9 |
| Taxes | $ 8460 / 2020 |
| Lot Area | 12055 sqft |
| Lot Dimensions | 63.41 × 186.9 |
| Outdoor Area | Balcny(s) Patio(s) Dck(s),Fenced Yard |
| Water Supply | City/Municipal |
| Maint. Fees | $N/A |
| Heating | Natural Gas, Radiant |
|---|---|
| Construction | Frame - Wood |
| Foundation | Concrete Perimeter |
| Basement | Full |
| Roof | Asphalt,Torch-On |
| Floor Finish | Hardwood, Mixed, Tile |
| Fireplace | 2 , Natural Gas |
| Parking | Add. Parking Avail.,Garage; Triple,RV Parking Avail. |
| Parking Total/Covered | 8 / 3 |
| Parking Access | Front |
| Exterior Finish | Mixed,Stone,Stucco |
| Title to Land | Freehold NonStrata |
Rooms
| Floor | Type | Dimensions |
|---|---|---|
| Main | Living Room | 17'0 x 13'7 |
| Main | Dining Room | 11'0 x 13'7 |
| Main | Family Room | 21'2 x 21'8 |
| Main | Kitchen | 21'6 x 18'10 |
| Main | Nook | 10'0 x 10'0 |
| Main | Wok Kitchen | 15'5 x 10'2 |
| Main | Bedroom | 15'2 x 14'3 |
| Main | Bedroom | 18'6 x 16'6 |
| Above | Master Bedroom | 18'6 x 18'0 |
| Above | Bedroom | 13'10 x 13'0 |
| Above | Bedroom | 14'2 x 14'6 |
| Above | Bedroom | 17'3 x 14'6 |
| Above | Laundry | 8'0 x 4'10 |
| Bsmt | Living Room | 17'9 x 15'4 |
| Bsmt | Kitchen | 10'2 x 9'0 |
| Bsmt | Dining Room | 10'0 x 7'0 |
| Bsmt | Bedroom | 12'7 x 11'6 |
| Bsmt | Bedroom | 15'11 x 11'8 |
| Bsmt | Recreation Room | 21'8 x 17'9 |
| Bsmt | Bar Room | 8'11 x 17'2 |
| Bsmt | Media Room | 29'0 x 13'11 |
| Bsmt | Mud Room | 13'2 x 9'11 |
| Below | Bedroom | 12'6 x 11' |
Bathrooms
| Floor | Ensuite | Pieces |
|---|---|---|
| Above | Y | 5 |
| Above | Y | 4 |
| Above | Y | 3 |
| Above | Y | 3 |
| Main | Y | 3 |
| Main | N | 2 |
| Bsmt | N | 3 |
| Bsmt | N | 3 |
