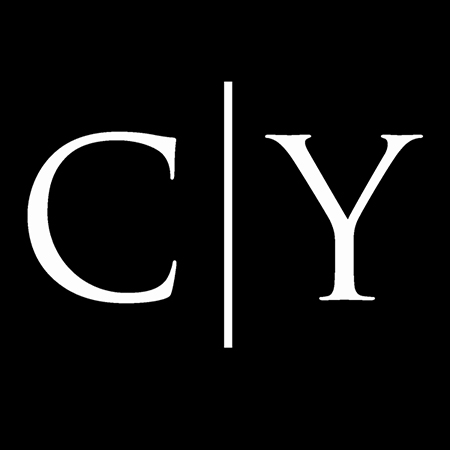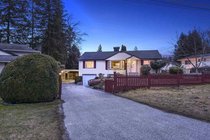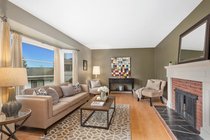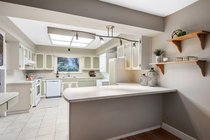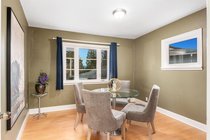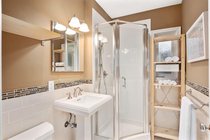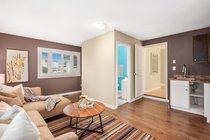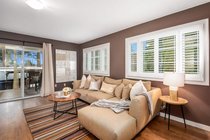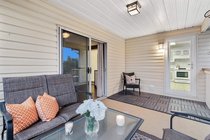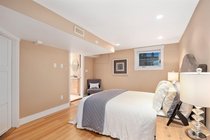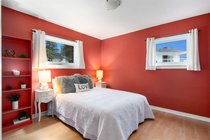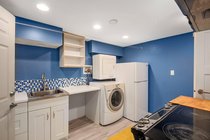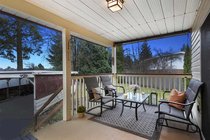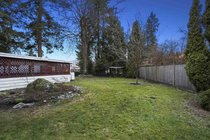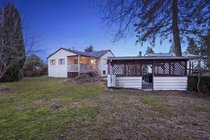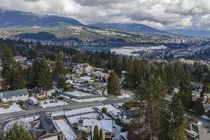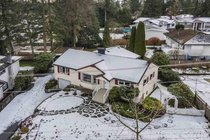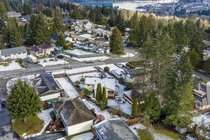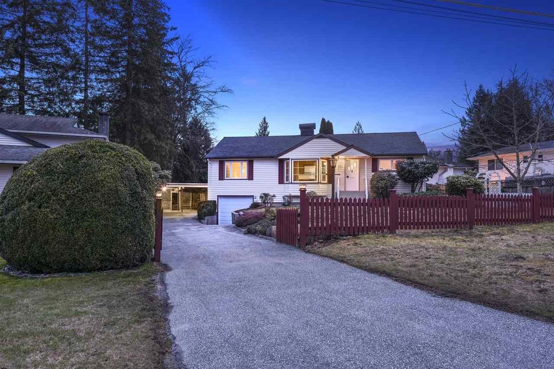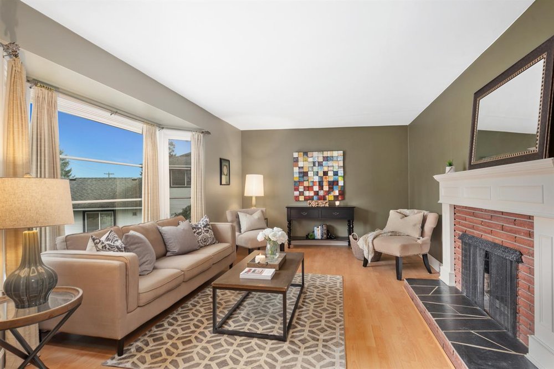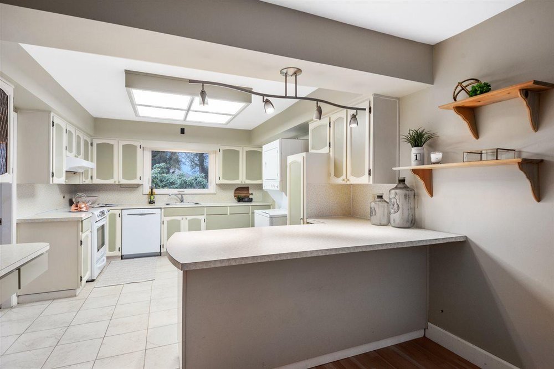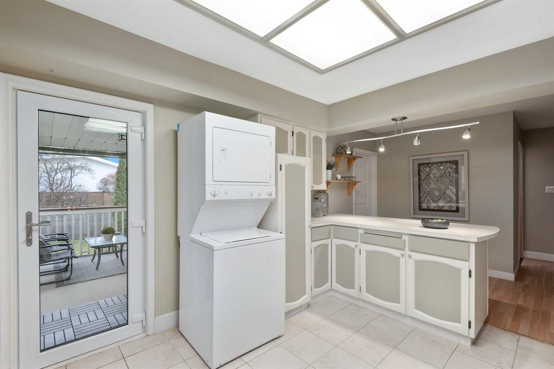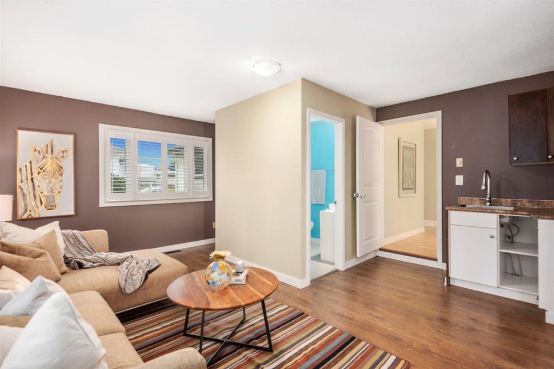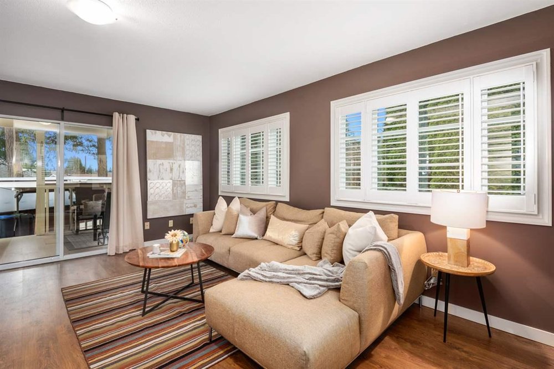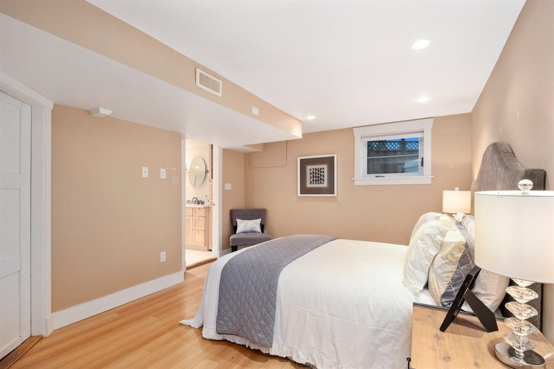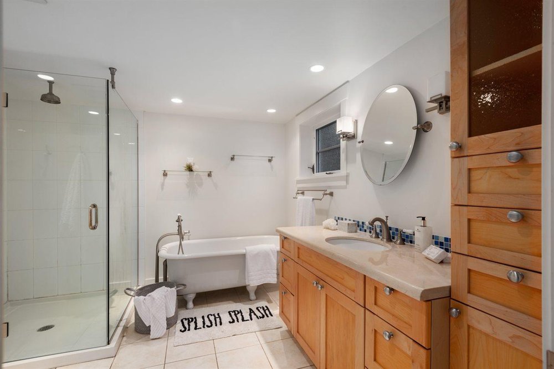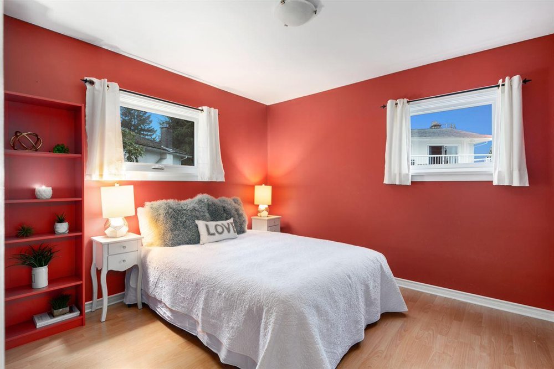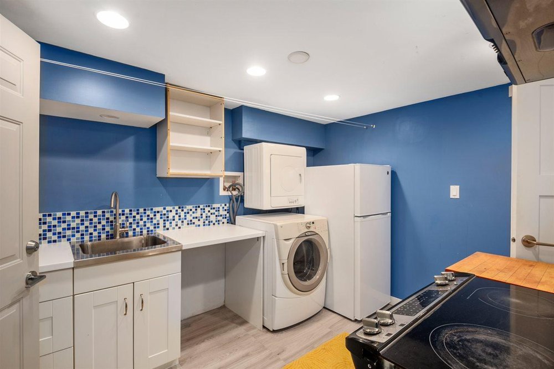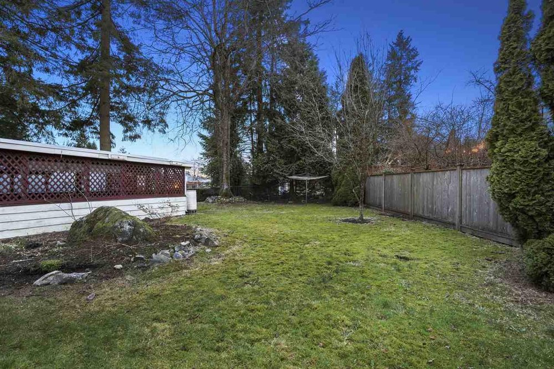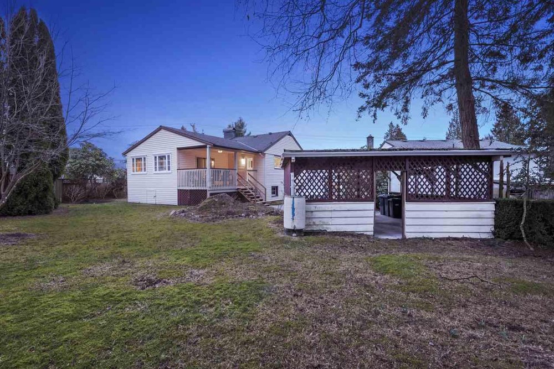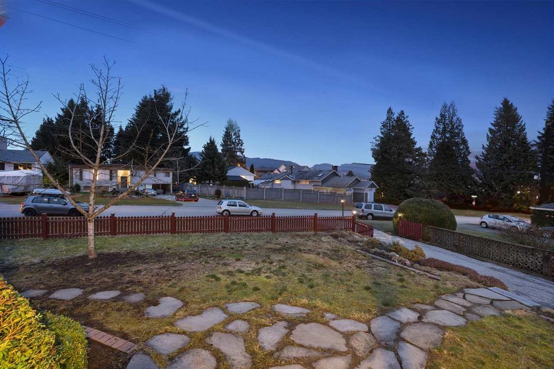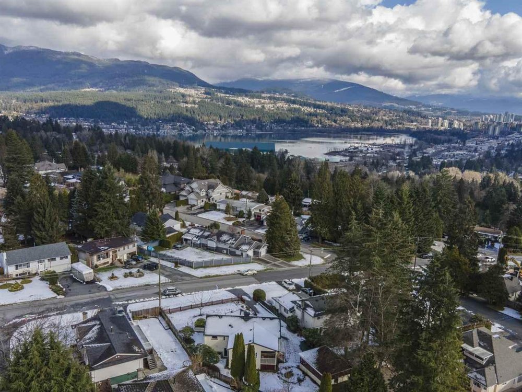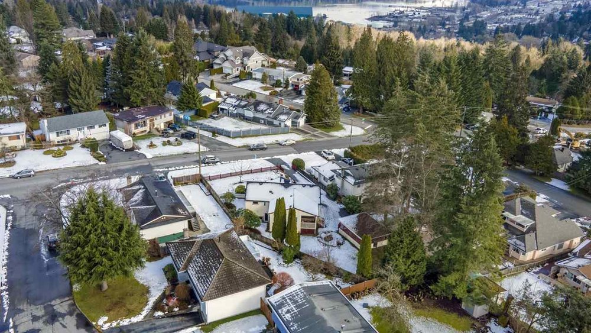Mortgage Calculator
For new mortgages, if the downpayment or equity is less then 20% of the purchase price, the amortization cannot exceed 25 years and the maximum purchase price must be less than $1,000,000.
Mortgage rates are estimates of current rates. No fees are included.
311 Mount Royal Drive, Port Moody
MLS®: R2542986
2246
Sq.Ft.
4
Baths
4
Beds
10,459
Lot SqFt
1956
Built
Virtual Tour
A true College Park Beauty! South facing 10460 sqft FLAT lot with a four bedroom and three full bathroom home with beautiful mountain views. Newer windows, roof, and bathrooms. Potentially two suites, each with its own kitchen and separate entrance. Covered balcony looking into the private backyard. Additional carport for storage and workstation. Great family home or excellent piece of investment property. Rare opportunity you can find and you DO NOT WANT to miss!
Taxes (2020): $4,861.32
Amenities
Day Care Centre
Playground
Recreation Center
Restaurant
Storage
Features
ClthWsh
Dryr
Frdg
Stve
DW
Drapes
Window Coverings
Garage Door Opener
Range Top
Satellite Dish
Smoke Alarm
Site Influences
Central Location
Paved Road
Private Yard
Recreation Nearby
Shopping Nearby
Show/Hide Technical Info
Show/Hide Technical Info
| MLS® # | R2542986 |
|---|---|
| Property Type | Residential Detached |
| Dwelling Type | House/Single Family |
| Home Style | Rancher/Bungalow w/Bsmt.,Split Entry |
| Year Built | 1956 |
| Fin. Floor Area | 2246 sqft |
| Finished Levels | 2 |
| Bedrooms | 4 |
| Bathrooms | 4 |
| Taxes | $ 4861 / 2020 |
| Lot Area | 10459 sqft |
| Lot Dimensions | 77.00 × |
| Outdoor Area | Balcny(s) Patio(s) Dck(s),Fenced Yard |
| Water Supply | City/Municipal |
| Maint. Fees | $N/A |
| Heating | Forced Air, Natural Gas, Wood |
|---|---|
| Construction | Frame - Wood |
| Foundation | Concrete Perimeter |
| Basement | Full,Fully Finished |
| Roof | Asphalt |
| Floor Finish | Hardwood, Mixed, Tile |
| Fireplace | 1 , Wood |
| Parking | Add. Parking Avail.,Carport; Multiple,Garage; Single |
| Parking Total/Covered | 5 / 3 |
| Parking Access | Front |
| Exterior Finish | Fibre Cement Board,Mixed,Vinyl |
| Title to Land | Freehold NonStrata |
Rooms
| Floor | Type | Dimensions |
|---|---|---|
| Main | Living Room | 17'8 x 11'5 |
| Main | Nook | 10'9 x 6'7 |
| Main | Family Room | 17'10 x 16'2 |
| Main | Kitchen | 15'4 x 11'7 |
| Main | Bedroom | 11'11 x 9'8 |
| Main | Bedroom | 10'7 x 10'8 |
| Main | Bedroom | 10'9 x 11'7 |
| Bsmt | Master Bedroom | 15'2 x 10'8 |
| Bsmt | Kitchen | 12'4 x 9'2 |
| Bsmt | Flex Room | 10'7 x 8'9 |
| Bsmt | Walk-In Closet | 7'0 x 6'10 |
| Bsmt | Utility | 8'3 x 12'5 |
Bathrooms
| Floor | Ensuite | Pieces |
|---|---|---|
| Main | N | 3 |
| Main | N | 3 |
| Bsmt | Y | 4 |
| Main | N | 3 |
