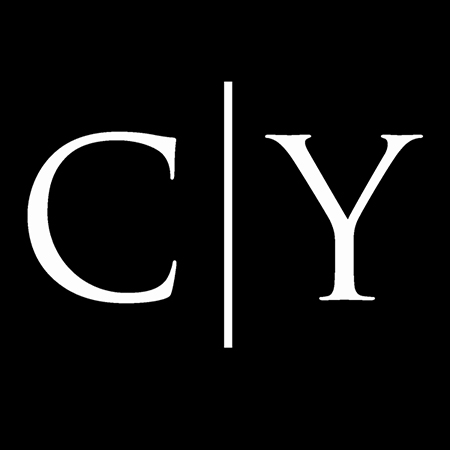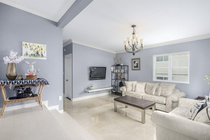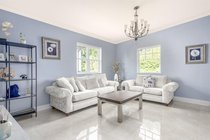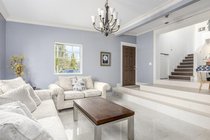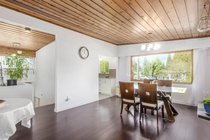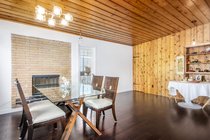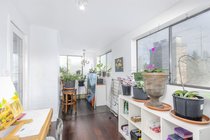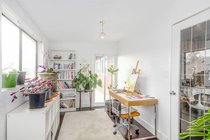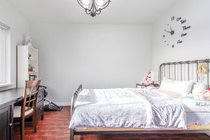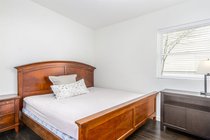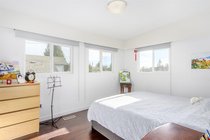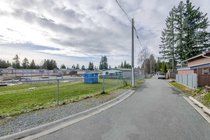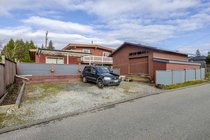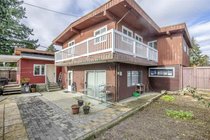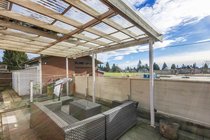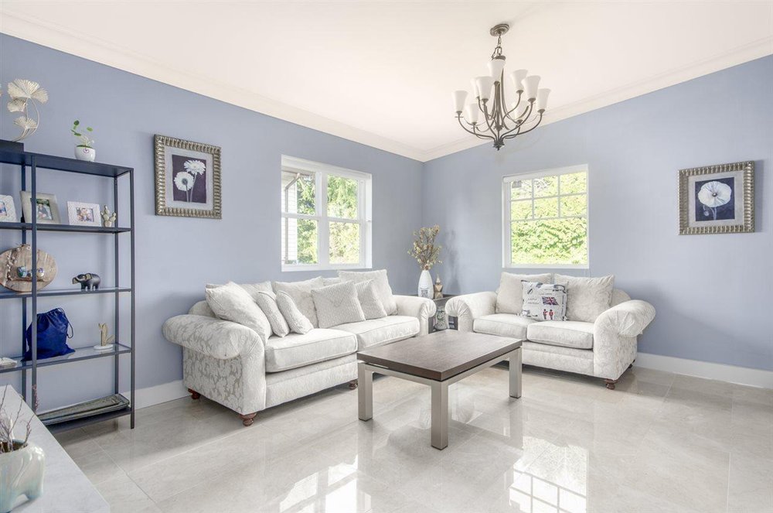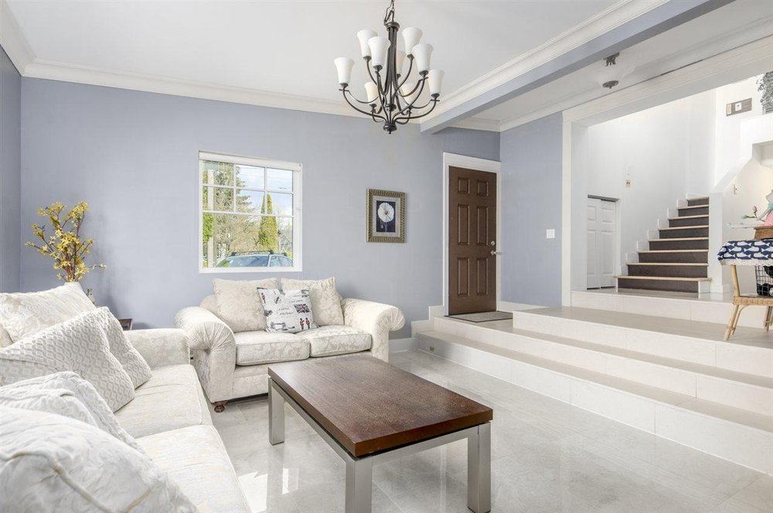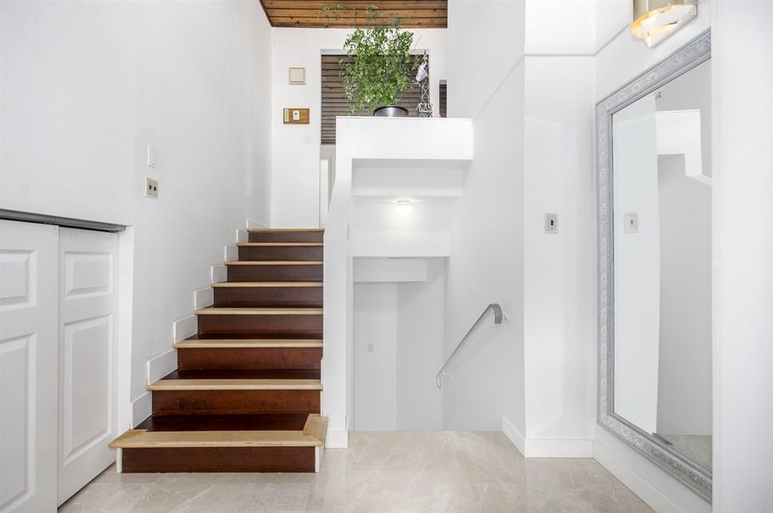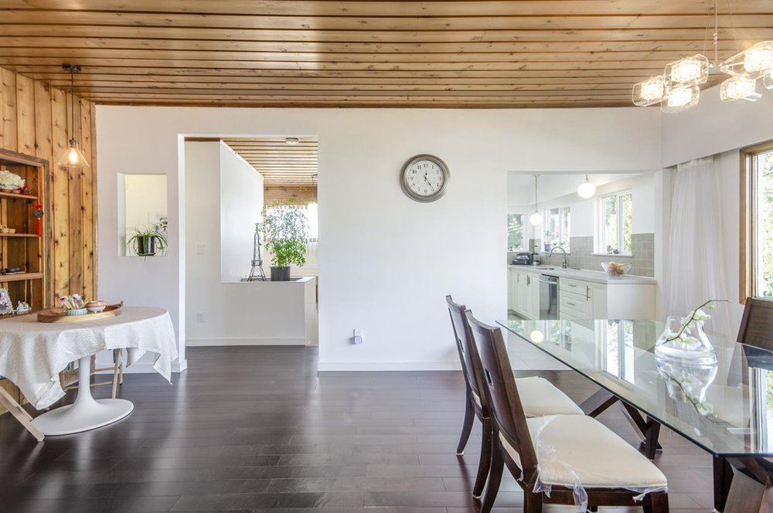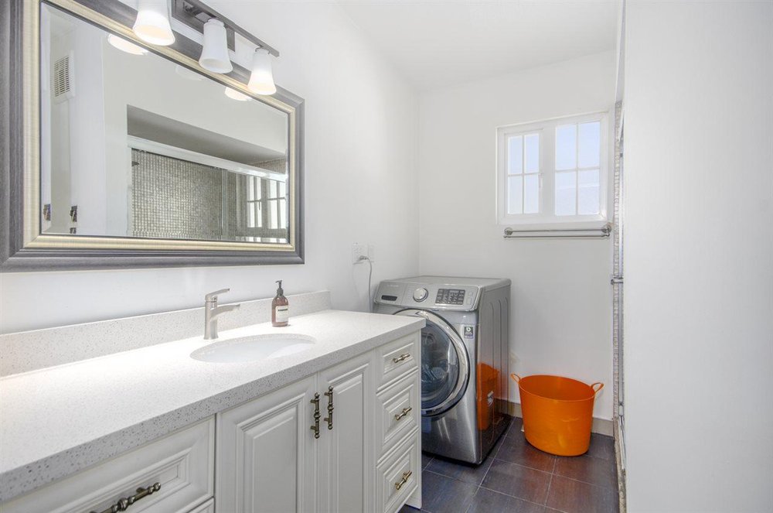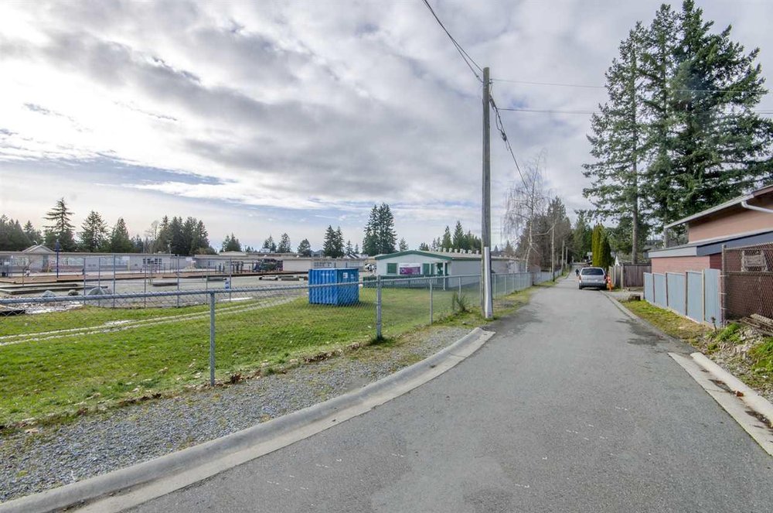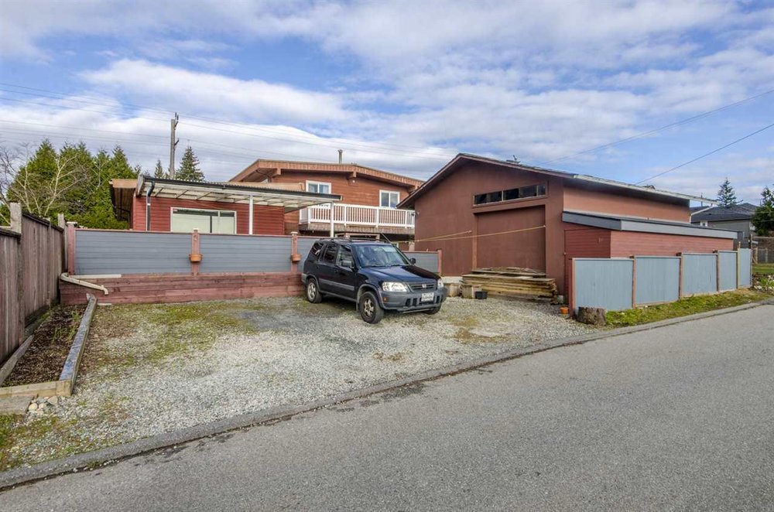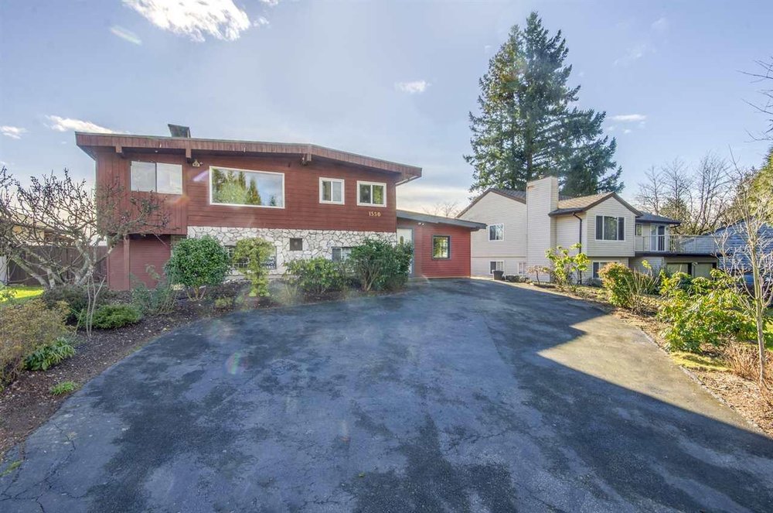Mortgage Calculator
For new mortgages, if the downpayment or equity is less then 20% of the purchase price, the amortization cannot exceed 25 years and the maximum purchase price must be less than $1,000,000.
Mortgage rates are estimates of current rates. No fees are included.
1550 Como Lake Avenue, Coquitlam
MLS®: R2560177
2965
Sq.Ft.
3
Baths
6
Beds
7,875
Lot SqFt
1967
Built
Take advantage of this excellent opportunity in Central Coquitlam! Six bedrooms and three full bathrooms. 500 sqft detouched garage/shed for parking or a workshop. Fully renovated. High end kitchen cabinets! Additional solarium with wrapped around balcony created a lovely hobby studio. Spacious layout for both owners and tenants. Back lane access at rear. Unbelievable 8 parking spaces. Beautiful garden in the front and a covered deck for all year long BBQ entertainment. Steps from schools and local amenities, close to shopping and transit!
Taxes (2020): $3,794.36
Amenities
In Suite Laundry
Independent living
Playground
Restaurant
Tennis Court(s)
Features
ClthWsh
Dryr
Frdg
Stve
DW
Drapes
Window Coverings
Garage Door Opener
Smoke Alarm
Site Influences
Central Location
Paved Road
Private Yard
Recreation Nearby
Shopping Nearby
Show/Hide Technical Info
Show/Hide Technical Info
| MLS® # | R2560177 |
|---|---|
| Property Type | Residential Detached |
| Dwelling Type | House/Single Family |
| Home Style | 2 Storey,Split Entry |
| Year Built | 1967 |
| Fin. Floor Area | 2965 sqft |
| Finished Levels | 3 |
| Bedrooms | 6 |
| Bathrooms | 3 |
| Taxes | $ 3794 / 2020 |
| Lot Area | 7875 sqft |
| Lot Dimensions | 63.00 × 124.0 |
| Outdoor Area | Balcny(s) Patio(s) Dck(s),Fenced Yard |
| Water Supply | City/Municipal |
| Maint. Fees | $N/A |
| Heating | Electric, Forced Air, Natural Gas |
|---|---|
| Construction | Frame - Wood |
| Foundation | |
| Basement | Full,Fully Finished,Separate Entry |
| Roof | Asphalt,Torch-On |
| Floor Finish | Mixed, Vinyl/Linoleum, Wall/Wall/Mixed |
| Fireplace | 1 , Wood |
| Parking | Add. Parking Avail.,Garage; Double,RV Parking Avail. |
| Parking Total/Covered | 8 / 2 |
| Parking Access | Front,Lane |
| Exterior Finish | Fibre Cement Board,Mixed,Stone |
| Title to Land | Freehold NonStrata |
Rooms
| Floor | Type | Dimensions |
|---|---|---|
| Main | Living Room | 12'2 x 12'6 |
| Main | Dining Room | 12'2 x 7'5 |
| Main | Bedroom | 10'0 x 14'1 |
| Main | Kitchen | 12'0 x 7'11 |
| Main | Bedroom | 7'5 x 13'10 |
| Main | Laundry | 8'10 x 8'10 |
| Main | Family Room | 12'6 x 16'2 |
| Main | Bedroom | 9'5 x 11'5 |
| Main | Bedroom | 11'1 x 12'4 |
| Main | Foyer | 4'8 x 3'9 |
| Above | Master Bedroom | 10'0 x 13'5 |
| Above | Bedroom | 12'5 x 9'11 |
| Above | Living Room | 12'3 x 11'10 |
| Above | Dining Room | 12'5 x 7'2 |
| Above | Kitchen | 12'5 x 9'4 |
| Above | Flex Room | 7'6 x 19'1 |
Bathrooms
| Floor | Ensuite | Pieces |
|---|---|---|
| Above | N | 3 |
| Main | N | 3 |
| Below | N | 3 |
