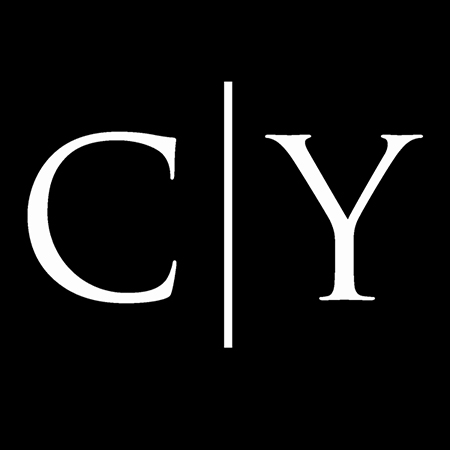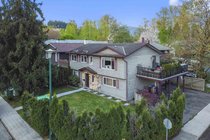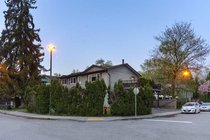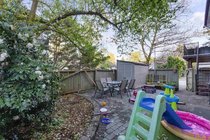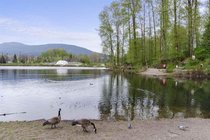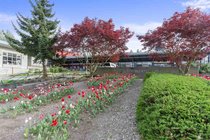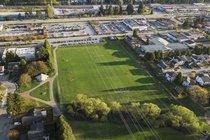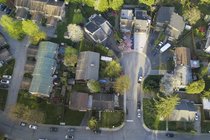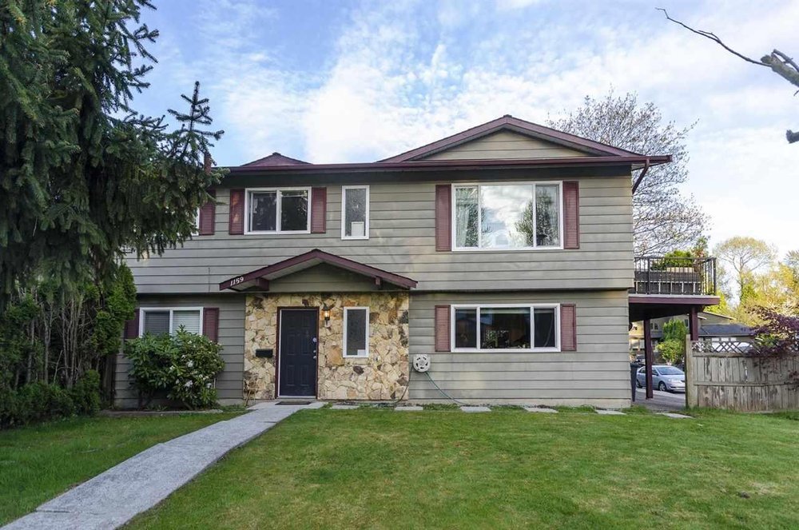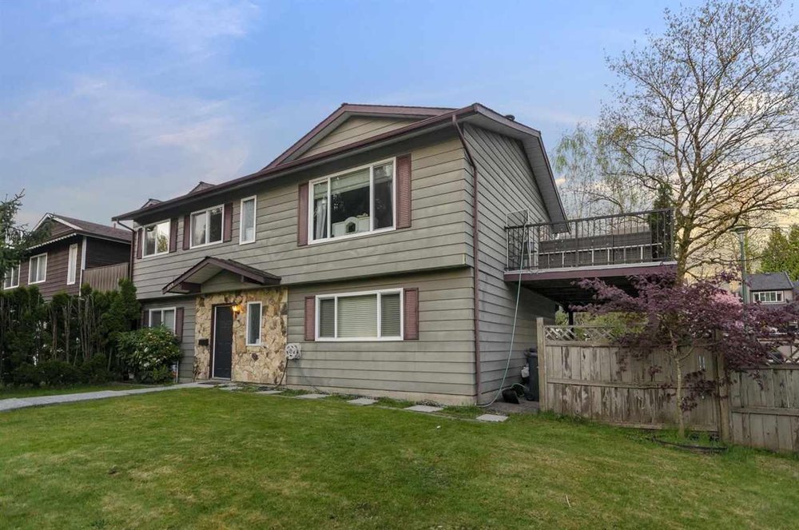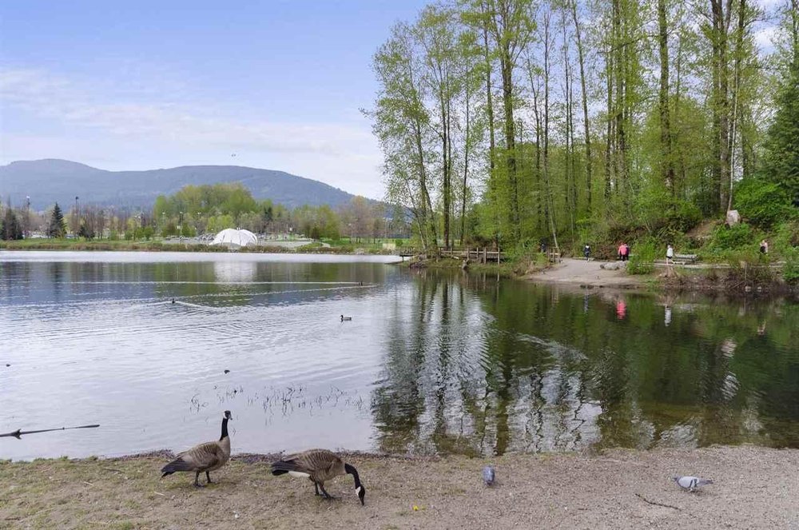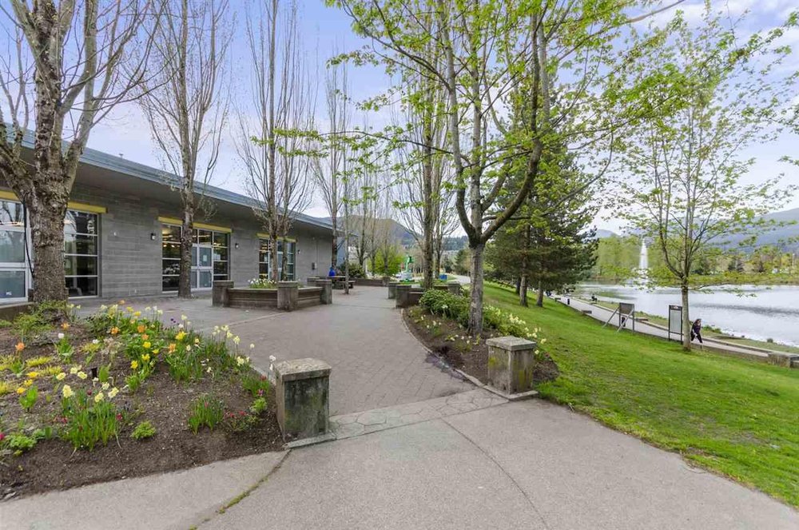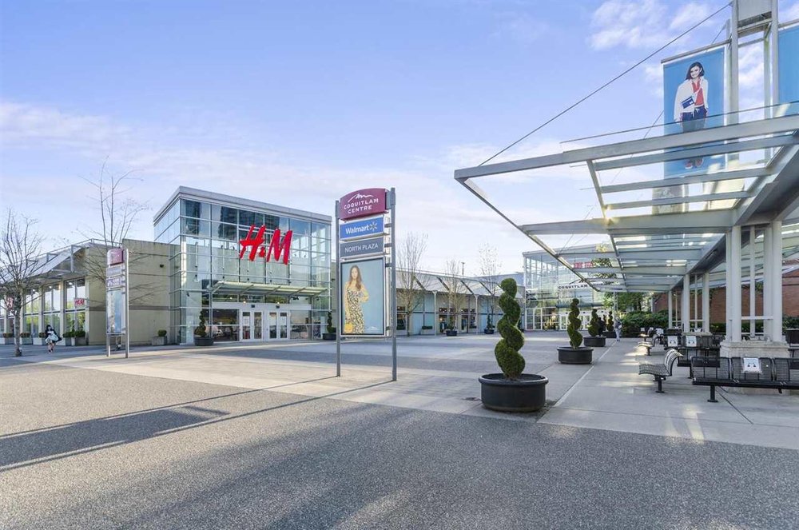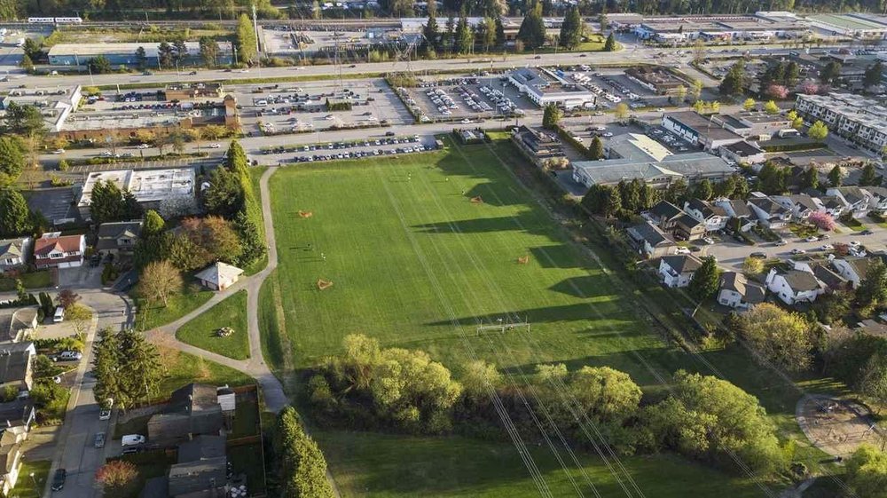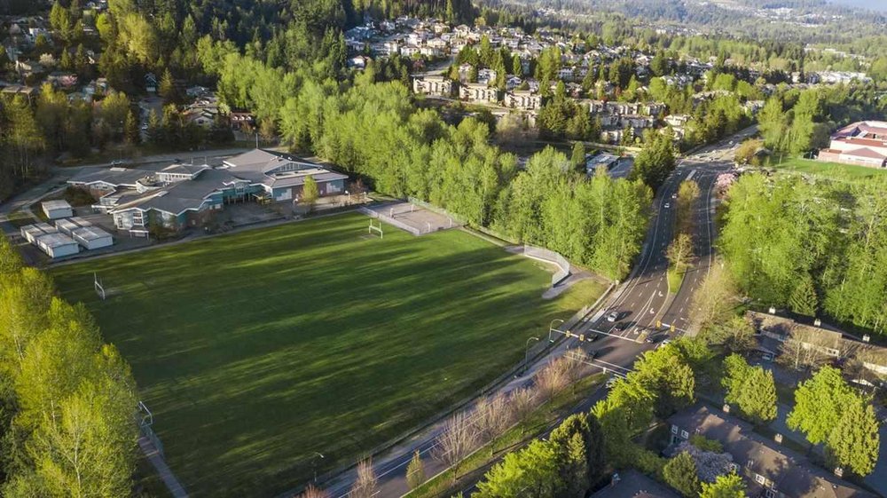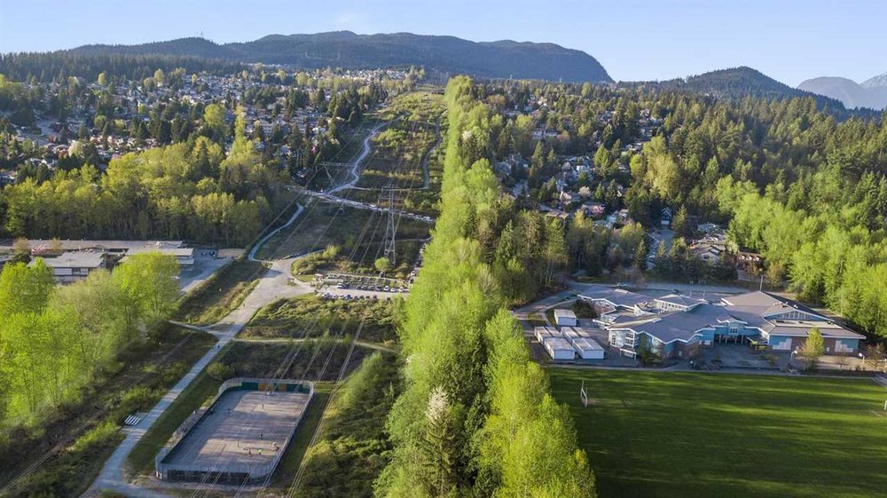Mortgage Calculator
1159 Eagleridge Drive, Coquitlam
Most affordable family home in primary Eagle Ridge location!! The top floor features large living/dining room with master suite and two additional bedrooms. Below, you'll find another two bedroom suite with separate entrance and laundry. Appreciate the extra large patio and deck space to enjoy outdoor living and relaxation for top floor. A beautiful backyard offers sufficient space for BBQ, kids playing, gardening and storage for the family below. Updates over the years. Newer Appliances. Vinyl Windows (2006), Roof (2005), Bathrooms Reno. (2010 & 2012), Main floor Blinds(2012) and more. Minutes to Newport Village, Coquitlam Center, Rapid Transit, Evergreen Line Sky Train. Walk to all level of schools: Eagle Ridge Elementary, Scott Creek Middle&Gleneagle Secondary.
Taxes (2020): $3,173.69
Amenities
Features
Site Influences
| MLS® # | R2572980 |
|---|---|
| Property Type | Residential Detached |
| Dwelling Type | House/Single Family |
| Home Style | 2 Storey,Split Entry |
| Year Built | 1979 |
| Fin. Floor Area | 2116 sqft |
| Finished Levels | 2 |
| Bedrooms | 5 |
| Bathrooms | 3 |
| Taxes | $ 3174 / 2020 |
| Lot Area | 4000 sqft |
| Lot Dimensions | 56.00 × 70.00 |
| Outdoor Area | Balcny(s) Patio(s) Dck(s),Fenced Yard |
| Water Supply | City/Municipal |
| Maint. Fees | $N/A |
| Heating | Forced Air, Natural Gas |
|---|---|
| Construction | Frame - Wood |
| Foundation | |
| Basement | Full |
| Roof | Asphalt |
| Floor Finish | Laminate, Mixed, Tile |
| Fireplace | 1 , Natural Gas |
| Parking | Add. Parking Avail.,Carport; Multiple,Open |
| Parking Total/Covered | 3 / 2 |
| Parking Access | Side |
| Exterior Finish | Fibre Cement Board,Mixed,Stone |
| Title to Land | Freehold NonStrata |
Rooms
| Floor | Type | Dimensions |
|---|---|---|
| Above | Living Room | 14'9 x 11'7 |
| Above | Dining Room | 9'11 x 11'7 |
| Above | Master Bedroom | 10'10 x 14'8 |
| Above | Kitchen | 8'8 x 11'3 |
| Above | Bedroom | 9'11 x 8'9 |
| Above | Bedroom | 8'8 x 8'11 |
| Main | Foyer | 9'0 x 7'0 |
| Main | Bedroom | 9'0 x 11'0 |
| Main | Bedroom | 11'5 x 9'10 |
| Main | Kitchen | 10'6 x 7'5 |
| Main | Living Room | 15'10 x 16'10 |
| Main | Storage | 10'10 x 10'6 |
Bathrooms
| Floor | Ensuite | Pieces |
|---|---|---|
| Above | Y | 2 |
| Above | N | 4 |
| Main | N | 4 |
