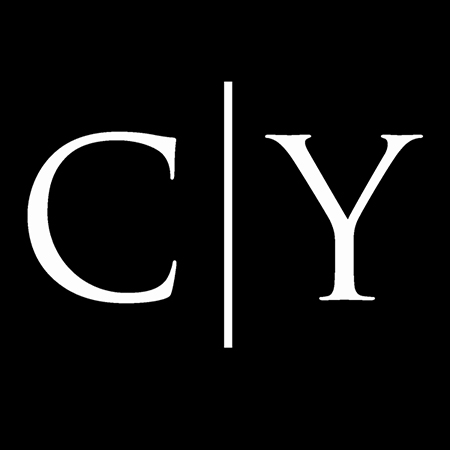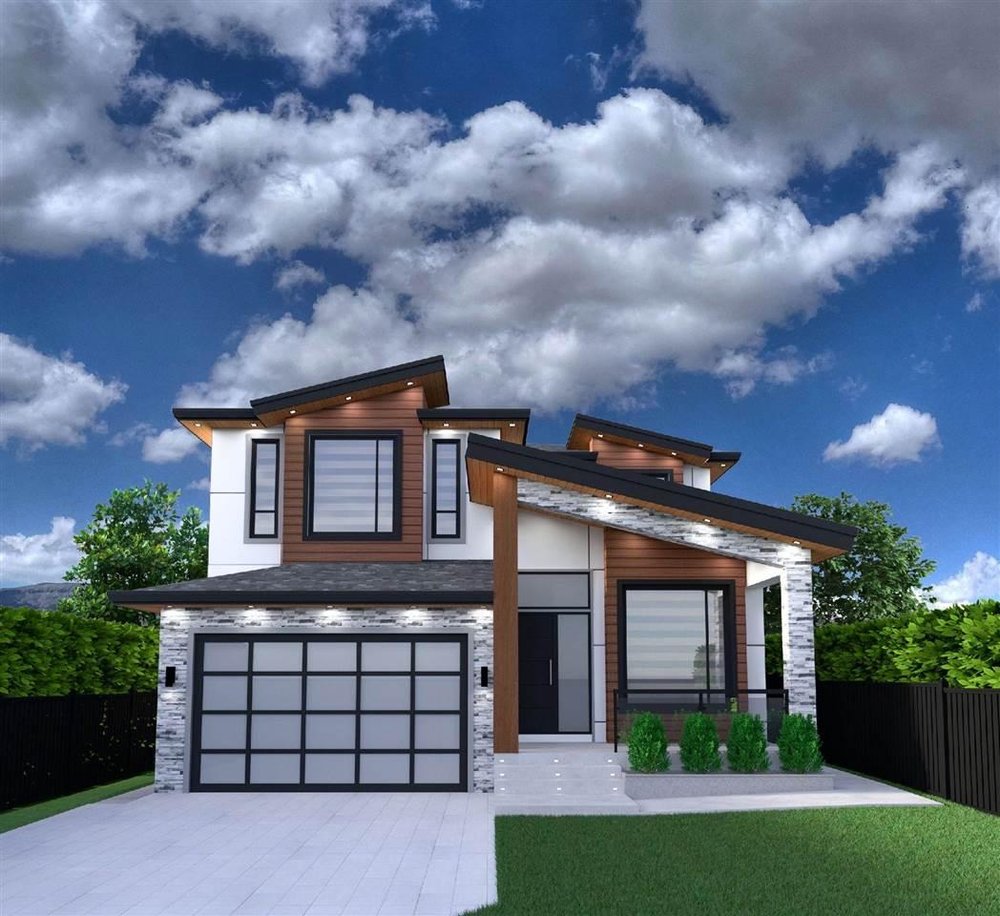What would you like to know?
What is your availability for a viewing?
10849 157 Street, Surrey
MLS®: R2581331
Sold$1,889,000
3370
Sq.Ft.
6
Baths
6
Beds
6,297
Lot SqFt
2021
Built

