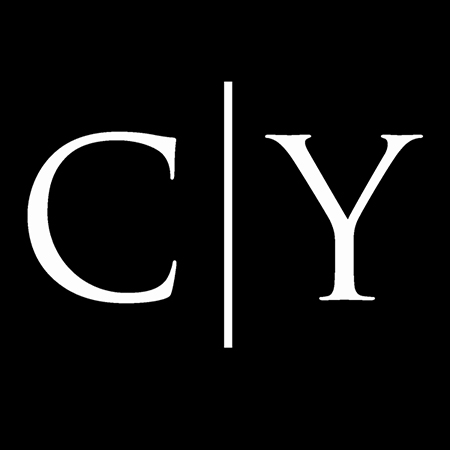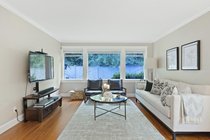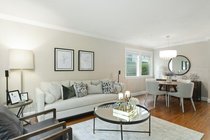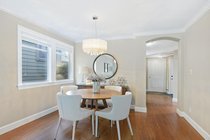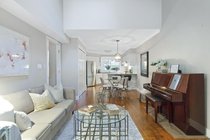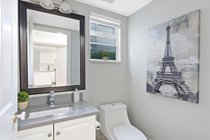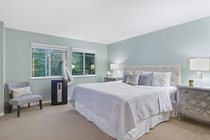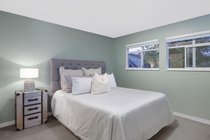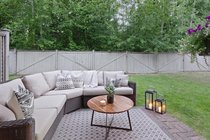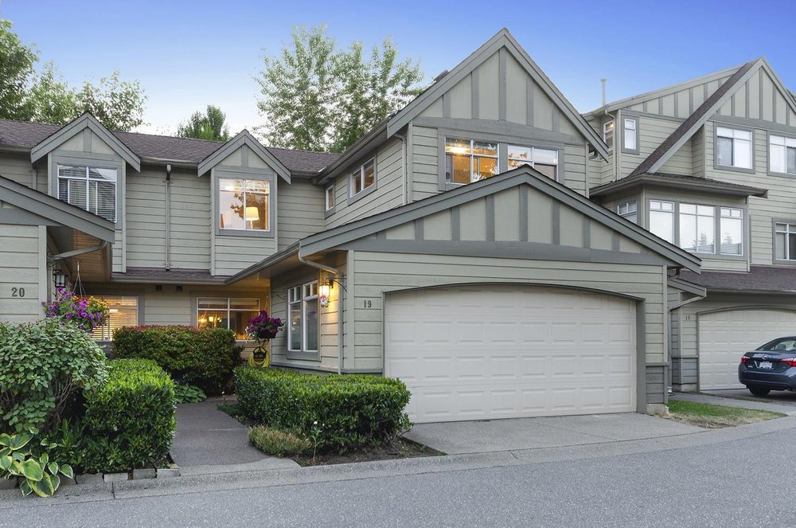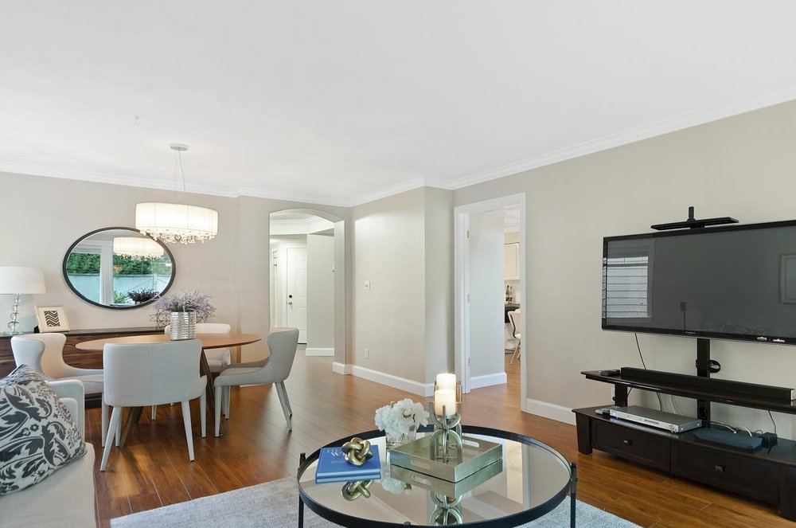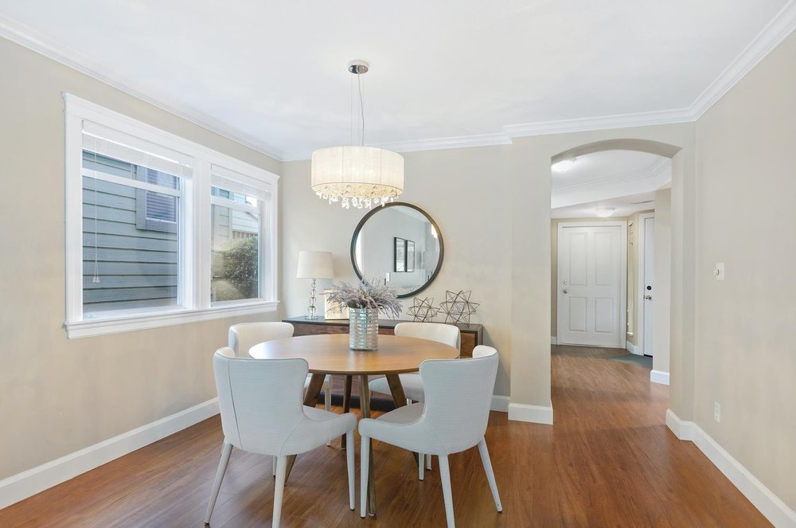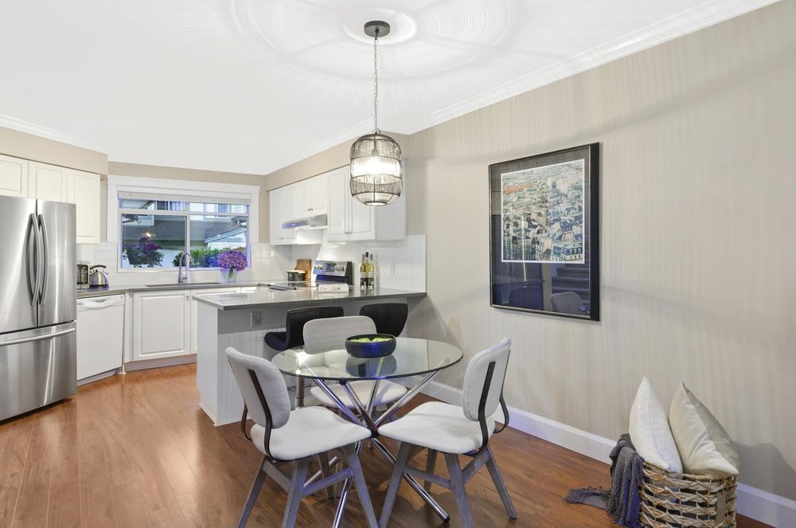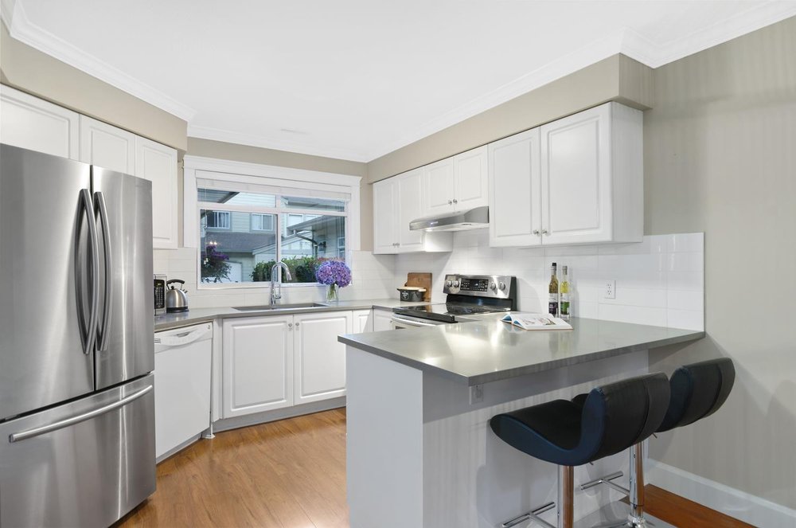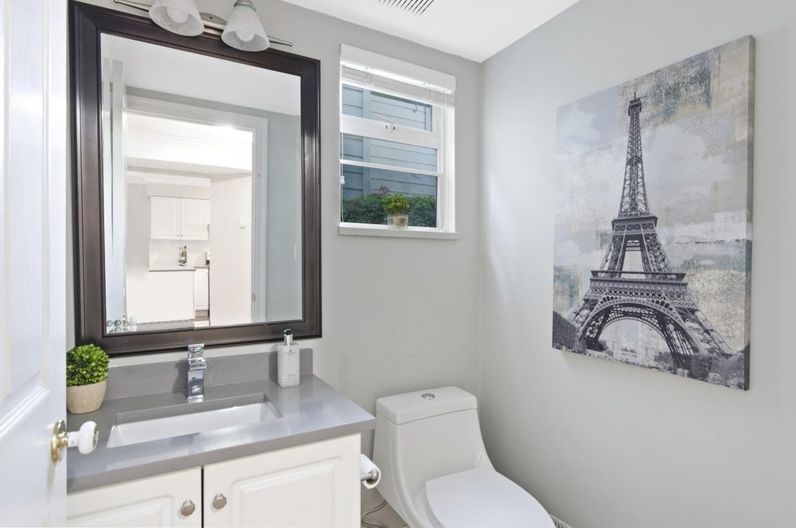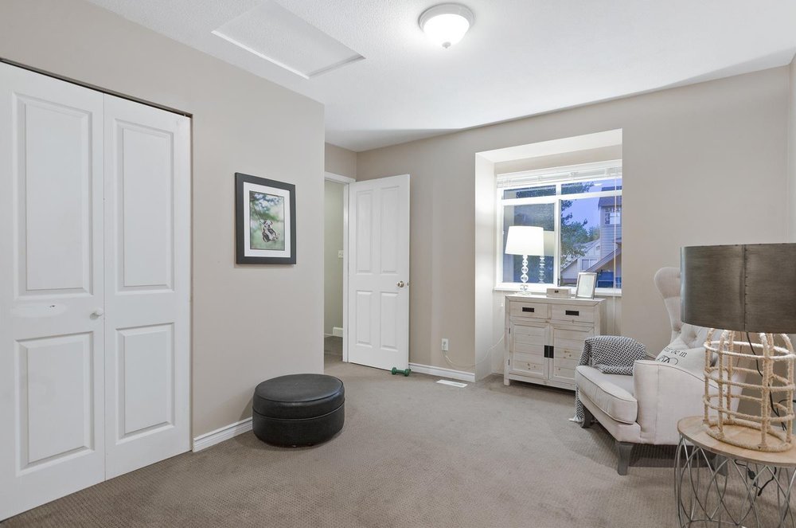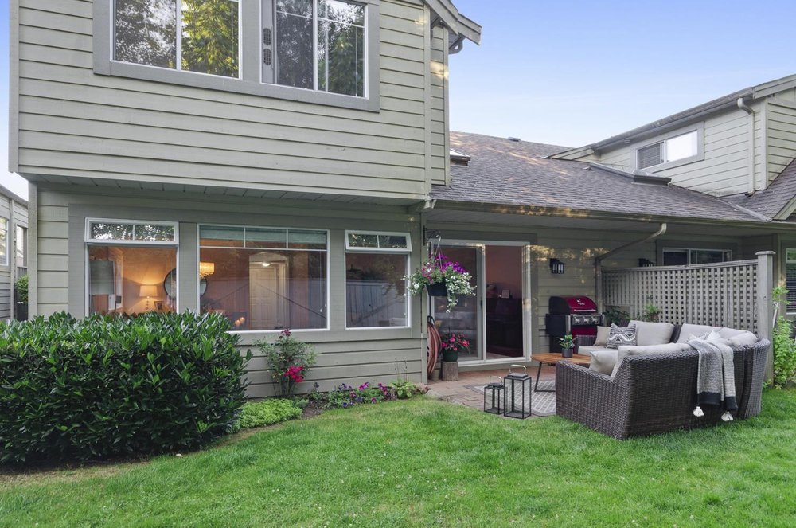Mortgage Calculator
19 10238 155A Street, Surrey
Beautifully updated two storey end unit in desirable "Chestnut Lane" in the heart of Guildford. Seldom homes come available in this outstanding resort like complex. This unit is best located in the rear of the complex and backs onto park. It boasts 1747sqft&features 3 bedrooms, 2.5 bathrooms plus BONUS double side by side garage. It offers a super functional, open floor plan with high ceilings&skylight. Recently upgraded with all high-end materials, newer appliances, flooring, washrooms, quartz countertops, painting, moldings&new blinds. Central location - close to all levels of schools, Guildford Town Centre, Restaurants, Recreation Centers, Library, pool, parks & transportation. Guildford Heights park with playground, pond, trail&basketball court is in right at your backyard.
Taxes (2020): $2,643.68
Amenities
Features
Site Influences
| MLS® # | R2602894 |
|---|---|
| Property Type | Residential Attached |
| Dwelling Type | Townhouse |
| Home Style | 2 Storey |
| Year Built | 1993 |
| Fin. Floor Area | 1747 sqft |
| Finished Levels | 2 |
| Bedrooms | 3 |
| Bathrooms | 3 |
| Taxes | $ 2644 / 2020 |
| Outdoor Area | Patio(s) & Deck(s) |
| Water Supply | City/Municipal |
| Maint. Fees | $361 |
| Heating | Forced Air, Natural Gas |
|---|---|
| Construction | Frame - Wood |
| Foundation | |
| Basement | None |
| Roof | Asphalt |
| Floor Finish | Laminate |
| Fireplace | 1 , Gas - Natural |
| Parking | Garage; Double |
| Parking Total/Covered | 3 / 2 |
| Parking Access | Front |
| Exterior Finish | Wood |
| Title to Land | Freehold Strata |
Rooms
| Floor | Type | Dimensions |
|---|---|---|
| Main | Living Room | 13'1 x 13'11 |
| Main | Dining Room | 11'1 x 5'11 |
| Main | Kitchen | 11'7 x 9'8 |
| Main | Foyer | 7'1 x 7'8 |
| Main | Laundry | 5'7 x 2'10 |
| Main | Family Room | 18'6 x 11'3 |
| Above | Master Bedroom | 14'2 x 14'2 |
| Above | Bedroom | 18'0 x 9'9 |
| Above | Bedroom | 12'9 x 12'2 |
| Above | Walk-In Closet | 6'5 x 5'5 |
Bathrooms
| Floor | Ensuite | Pieces |
|---|---|---|
| Above | Y | 4 |
| Above | N | 4 |
| Main | N | 2 |
