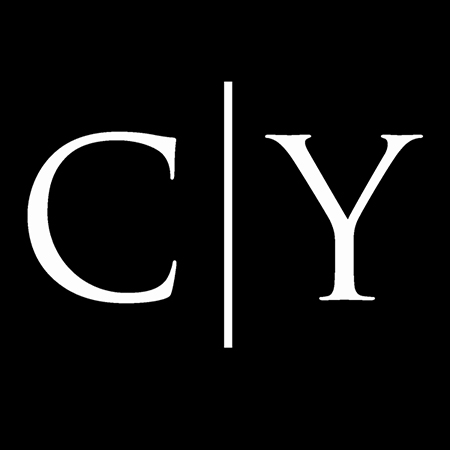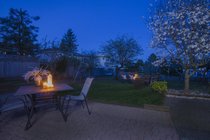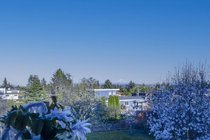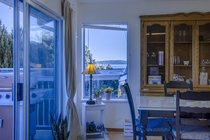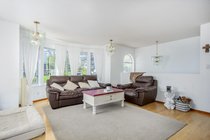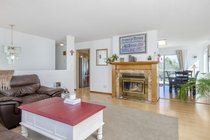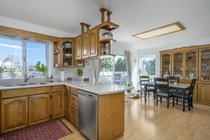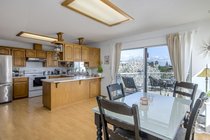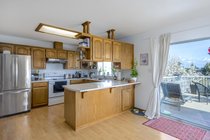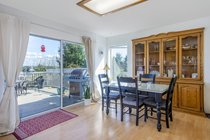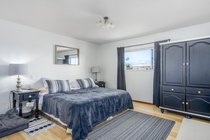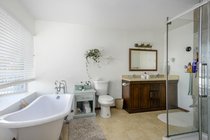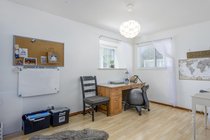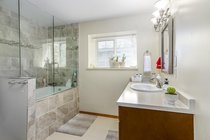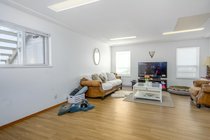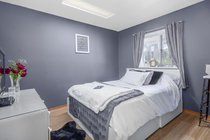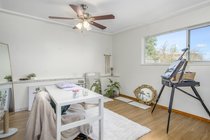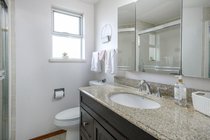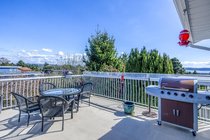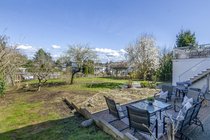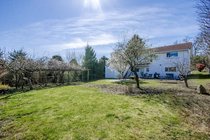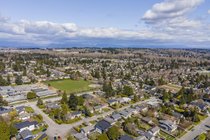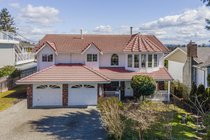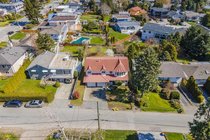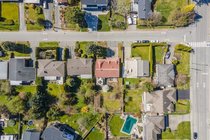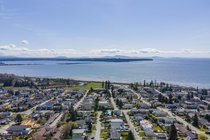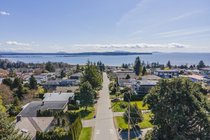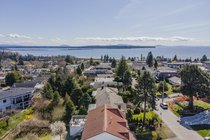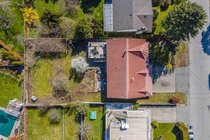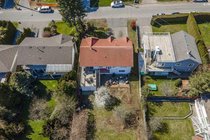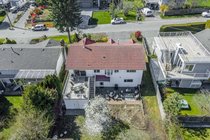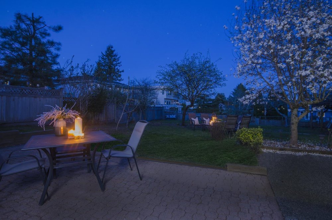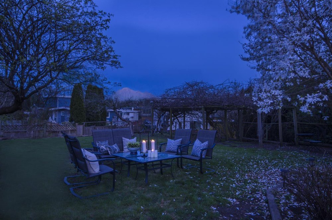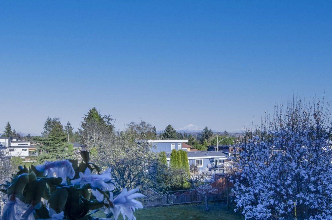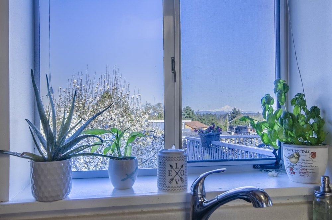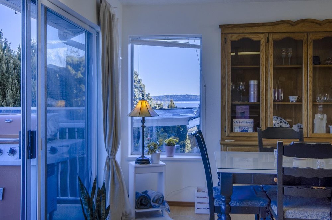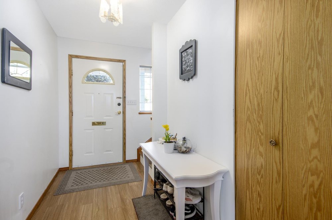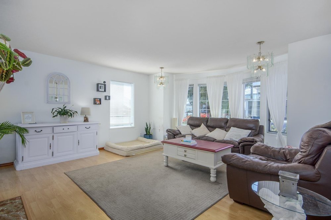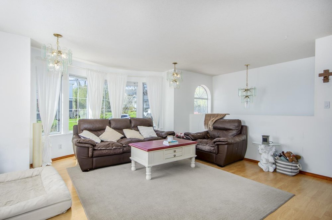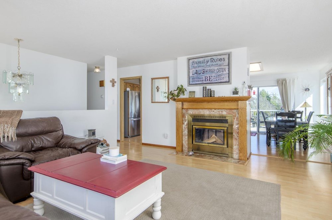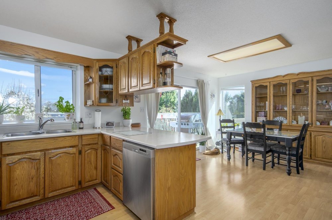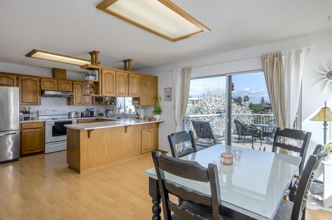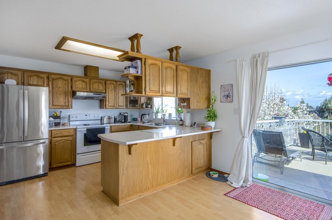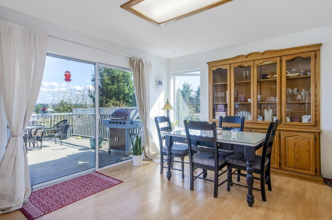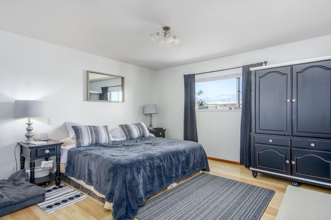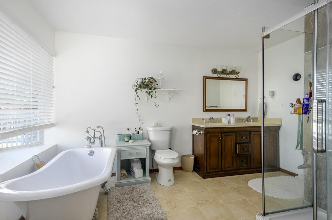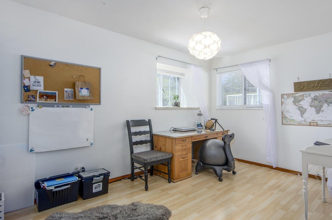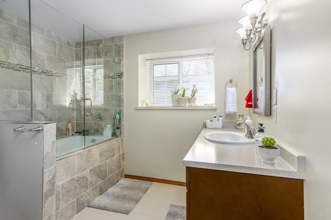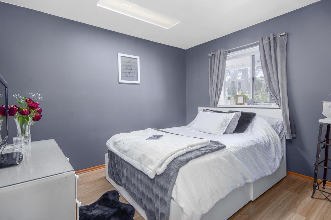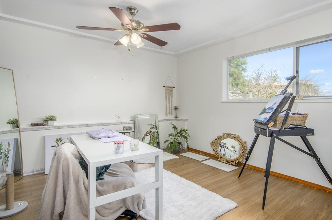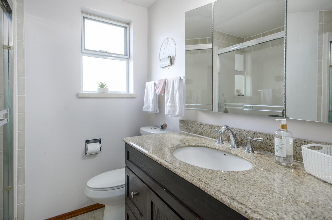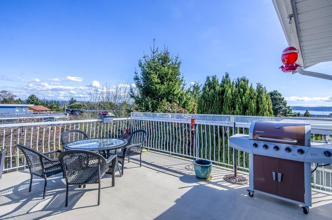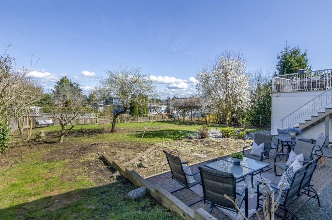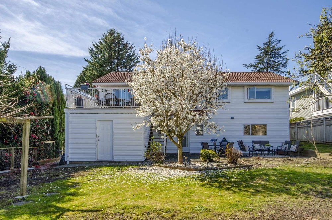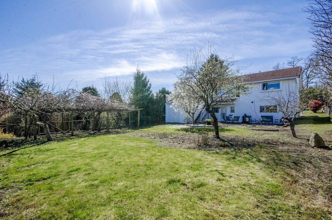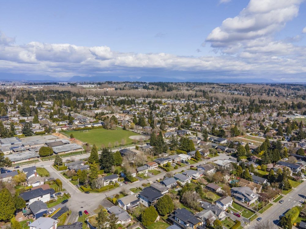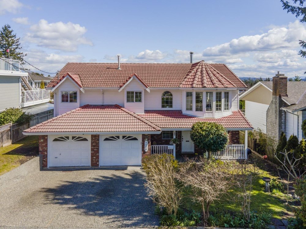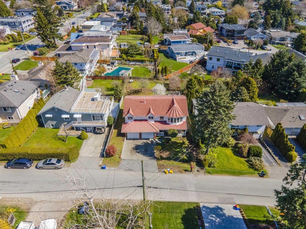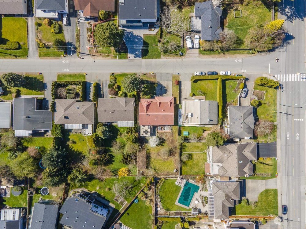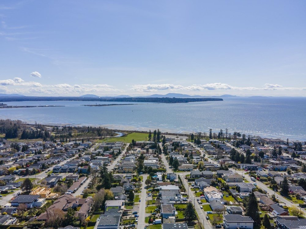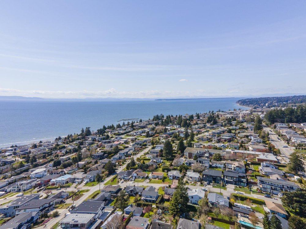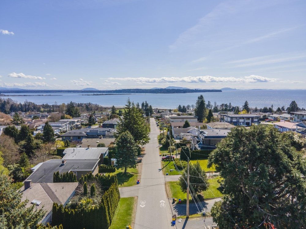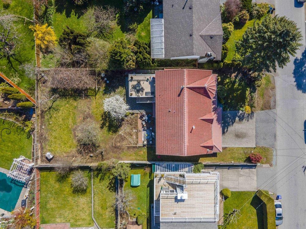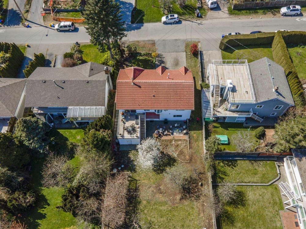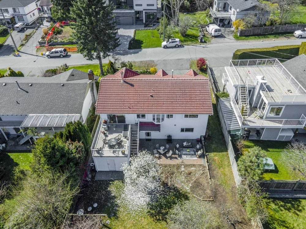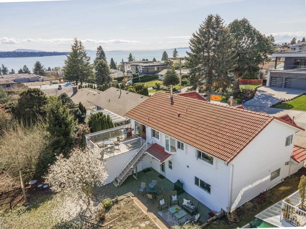Mortgage Calculator
1176 Kent Street, White Rock
Don't miss this White Rock gem! Incredible ocean & Mt. Baker view on sunny S/E 8811 sf property. Whether you are sitting in the living room or cooking in the kitchen or waking up in the master bedroom, you are looking into the fabulous view. Hundreds of Kiwi apples will be harvested in the fall right at your backyard. This two level home offers two bedrooms with two full bathrooms on the top floor. Open layout living, dining, kitchen, & a large deck gives plenty of space for family gatherings. Lower level offers 2 bedrooms, 1 full bathroom with a bonus second spacious living room for kids, plus an attached workshop for a handy man. Plumbing and electric roughed in for a potential in law suite! Minutes walk to beach, restaurants, French Immersion elementary & high schools.
Taxes (2020): $6,253.45
Amenities
Features
Site Influences
| MLS® # | R2603265 |
|---|---|
| Property Type | Residential Detached |
| Dwelling Type | House/Single Family |
| Home Style | 2 Storey |
| Year Built | 1987 |
| Fin. Floor Area | 2277 sqft |
| Finished Levels | 2 |
| Bedrooms | 3 |
| Bathrooms | 3 |
| Taxes | $ 6253 / 2020 |
| Lot Area | 8811 sqft |
| Lot Dimensions | 63.00 × 139.8 |
| Outdoor Area | Balcny(s) Patio(s) Dck(s),Fenced Yard |
| Water Supply | City/Municipal |
| Maint. Fees | $N/A |
| Heating | Hot Water, Natural Gas, Radiant |
|---|---|
| Construction | Frame - Wood |
| Foundation | |
| Basement | None |
| Roof | Asphalt |
| Floor Finish | Laminate, Mixed, Vinyl/Linoleum |
| Fireplace | 1 , Natural Gas |
| Parking | Add. Parking Avail.,Garage; Double |
| Parking Total/Covered | 6 / 2 |
| Parking Access | Front |
| Exterior Finish | Brick,Fibre Cement Board,Mixed |
| Title to Land | Freehold NonStrata |
Rooms
| Floor | Type | Dimensions |
|---|---|---|
| Above | Living Room | 15'7 x 17'7 |
| Above | Dining Room | 12'6 x 11'8 |
| Above | Patio | 12'9 x 17'10 |
| Above | Kitchen | 12'8 x 10'2 |
| Above | Master Bedroom | 13'5 x 13'1 |
| Above | Bedroom | 12'1 x 8'11 |
| Main | Bedroom | 13'1 x 11'2 |
| Main | Family Room | 21'7 x 15'3 |
| Main | Den | 9'9 x 11'2 |
| Main | Workshop | 12'3 x 17'8 |
| Main | Foyer | 11'2 x 5'6 |
Bathrooms
| Floor | Ensuite | Pieces |
|---|---|---|
| Above | Y | 4 |
| Above | N | 3 |
| Main | N | 3 |
