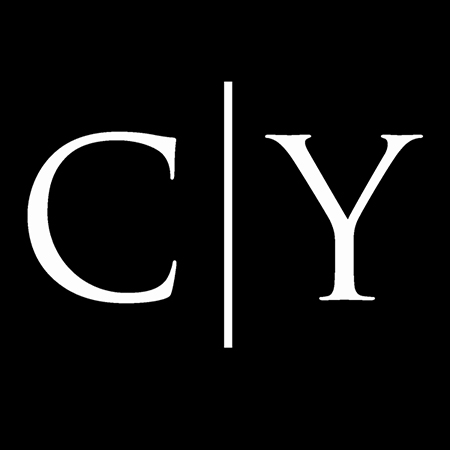Mortgage Calculator
For new mortgages, if the downpayment or equity is less then 20% of the purchase price, the amortization cannot exceed 25 years and the maximum purchase price must be less than $1,000,000.
Mortgage rates are estimates of current rates. No fees are included.
17318 100 Avenue, Surrey
MLS®: R2755307
5020
Sq.Ft.
8
Baths
9
Beds
6,534
Lot SqFt
2023
Built
Virtual Tour
EExceptional brand new family home in the heart of Fraser Heights. Total 9 bedrooms&9 baths. The combination of architecture, design and craftsmanship foster a level of quality and luxury seldom found in our market. Main floor features custom mill work, high quality water proof flooring, quartz countertop runs up to black splash, professional grade appliances. Wok Kitchen, office plus a master on the main. Basement offers a spacious media room, a 2 bdrm legal suite&a potential another 2 bdrm in-law suite or recreation room. Radiant heat, AC, HRV, security system... Walking distance to all level of schools, bus stops, grocery, etc.
Taxes (2022): $4,570.00
Amenities
Recreation Facilities
Restaurant
Shopping Nearby
Air Conditioning
Playground
Balcony
Private Yard
Pantry
Features
Washer
Dryer
Dishwasher
Refrigerator
Cooktop
Microwave
Oven
Heat Recov. Vent.
Intercom
Security System
Smoke Detector(s)
Air Conditioning
Site Influences
Restaurant
Shopping Nearby
Playground
Balcony
Private Yard
Central Location
Cul-De-Sac
Recreation Nearby
Paved
Show/Hide Technical Info
Show/Hide Technical Info
| MLS® # | R2755307 |
|---|---|
| Dwelling Type | House/Single Family |
| Home Style | Residential Detached |
| Year Built | 2023 |
| Fin. Floor Area | 5020 sqft |
| Finished Levels | 2 |
| Bedrooms | 9 |
| Bathrooms | 8 |
| Taxes | $ 4570 / 2022 |
| Lot Area | 6534 sqft |
| Lot Dimensions | 60 × 60 x |
| Outdoor Area | Patio,Deck,Sundeck, Playground,Balcony,Private Yard |
| Water Supply | Public |
| Maint. Fees | $N/A |
| Heating | Hot Water, Natural Gas, Radiant |
|---|---|
| Construction | Frame Wood,Glass (Exterior),Stone (Exterior),Stucco |
| Foundation | Concrete Perimeter |
| Basement | Full,Finished,Exterior Entry |
| Roof | Asphalt,Torch-On |
| Floor Finish | Hardwood, Laminate, Tile |
| Fireplace | 1 , Gas |
| Parking | Additional Parking,Garage Double,Front Access,Side Access,Concrete,Garage Door Opener |
| Parking Total/Covered | 6 / 2 |
| Parking Access | Additional Parking,Garage Double,Front Access,Side Access,Concrete,Garage Door Opener |
| Exterior Finish | Frame Wood,Glass (Exterior),Stone (Exterior),Stucco |
| Title to Land | Freehold NonStrata |
Rooms
| Floor | Type | Dimensions |
|---|---|---|
| Main | Living Room | 12'' x 13''6 |
| Main | Dining Room | 12'' x 19''2 |
| Main | Family Room | 14''2 x 16''6 |
| Main | Kitchen | 10''9 x 16''1 |
| Main | Bedroom | 13'' x 10'' |
| Main | Wok Kitchen | 7''10 x 8''6 |
| Main | Mud Room | 9''2 x 5''4 |
| Main | Foyer | 8''6 x 19''1 |
| Above | Primary Bedroom | 15'' x 17''7 |
| Above | Bedroom | 13''6 x 12'' |
| Above | Bedroom | 11''2 x 13''6 |
| Above | Bedroom | 11''7 x 14''8 |
| Below | Media Room | 14''1 x 13''5 |
| Below | Kitchen | 8''3 x 14''6 |
| Below | Bedroom | 10''1 x 11''8 |
| Below | Bedroom | 11''1 x 11''6 |
| Below | Living Room | 10'' x 14''6 |
| Bsmt | Bedroom | 11''9 x 10'' |
| Bsmt | Bedroom | 10'' x 10'' |
| Below | Kitchen | 16'' x 6''6 |
| Below | Living Room | 16'' x 16'' |
Bathrooms
| Floor | Ensuite | Pieces |
|---|---|---|
| Main | N | 2 |
| Main | Y | 3 |
| Above | Y | 5 |
| Above | Y | 4 |
| Above | Y | 4 |


































































