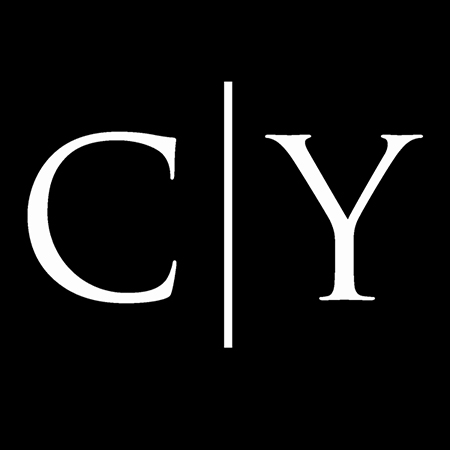Mortgage Calculator
10055 174A Avenue, Surrey
This Magnificent new home sits on a 11409sqft lot in the most prestigious area in Fraser Heights. The only modern farmhouse style home in the subdivision. Only one with 5 bedrooms on the top floor. Triple car garage, 11 bedrooms together. 7 car parking spots and for sure fits your RV and boat! Home animation system! Remote blinds with solar charging motor. High end appliances! Open layout kitchen. Millwork and molding throughout. This home has the potential for 3 basement suites: 2 + 2 + 1 . Potential rental income of approximately $5000 just from the suites and another $2000 1 bdrm suite if wanted on the main floor. You live mortgage free. Easy access to Highway 1 and highway 17. Walking distance to Pacific Academy. Check out website: https://abbeyridge101.com
Taxes (2022): $3,720.11
Amenities
Features
Site Influences
| MLS® # | R2764826 |
|---|---|
| Dwelling Type | House/Single Family |
| Home Style | Residential Detached |
| Year Built | 2023 |
| Fin. Floor Area | 6646 sqft |
| Finished Levels | 2 |
| Bedrooms | 10 |
| Bathrooms | 9 |
| Taxes | $ 3720 / 2022 |
| Lot Area | 11326 sqft |
| Lot Dimensions | 56.89 × |
| Outdoor Area | Patio,Deck, Balcony,Private Yard |
| Water Supply | Public |
| Maint. Fees | $N/A |
| Heating | Hot Water, Radiant |
|---|---|
| Construction | Frame Wood,Fibre Cement (Exterior),Mixed (Exterior),Stone (Exterior) |
| Foundation | Concrete Perimeter |
| Basement | Full |
| Roof | Asphalt |
| Floor Finish | Hardwood, Mixed, Tile |
| Fireplace | 2 , Gas |
| Parking | Additional Parking,Garage Triple,Garage Door Opener |
| Parking Total/Covered | 0 / 0 |
| Parking Access | Additional Parking,Garage Triple,Garage Door Opener |
| Exterior Finish | Frame Wood,Fibre Cement (Exterior),Mixed (Exterior),Stone (Exterior) |
| Title to Land | Freehold NonStrata |
Rooms
| Floor | Type | Dimensions |
|---|---|---|
| Main | Living Room | 16'' x 13''6 |
| Main | Dining Room | 16'' x 13'' |
| Main | Family Room | 17''6 x 19''2 |
| Main | Kitchen | 17''6 x 19''2 |
| Main | Nook | 17'' x 12'' |
| Main | Wok Kitchen | 6''10 x 11''2 |
| Main | Office | 11''4 x 12''2 |
| Main | Primary Bedroom | 16''8 x 15''4 |
| Main | Mud Room | 10''4 x 6''4 |
| Above | Primary Bedroom | 17''6 x 17''2 |
| Above | Bedroom | 11''1 x 13''4 |
| Above | Bedroom | 13''4 x 11''1 |
| Above | Bedroom | 11''3 x 12''1 |
| Above | Bedroom | 14''4 x 13'' |
| Bsmt | Media Room | 21'' x 15''8 |
| Bsmt | Recreation Room | 27''5 x 22'' |
| Bsmt | Bedroom | 10''4 x 12''8 |
| Bsmt | Bedroom | 13''2 x 11'' |
| Bsmt | Living Room | 12''8 x 12'' |
| Bsmt | Kitchen | 12''8 x 8''6 |
| Bsmt | Bedroom | 13''2 x 13''2 |
| Bsmt | Bedroom | 12''8 x 11''1 |
Bathrooms
| Floor | Ensuite | Pieces |
|---|---|---|
| Main | N | 2 |
| Main | Y | 4 |
| Above | Y | 5 |
| Above | Y | 4 |
| Above | Y | 4 |












