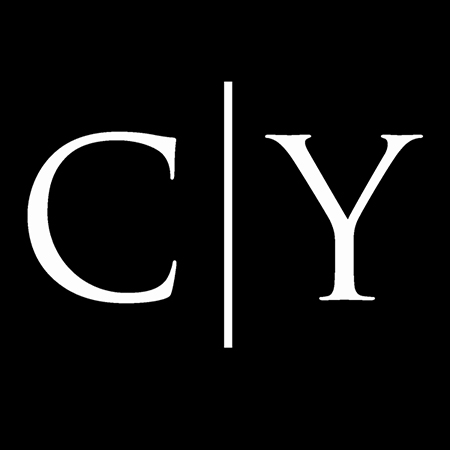Mortgage Calculator
For new mortgages, if the downpayment or equity is less then 20% of the purchase price, the amortization cannot exceed 25 years and the maximum purchase price must be less than $1,000,000.
Mortgage rates are estimates of current rates. No fees are included.
13800 Blundell Road, Richmond
MLS®: R2828381
9762
Sq.Ft.
9
Baths
6
Beds
43,560
Lot SqFt
2017
Built
Virtual Tour
This Magnificent new home sits on an acreage lot in the most prestigious area in Richmond. 400amp electrical service. Two commercial furnaces with four zones operate independently. Spanish ceramic and hand painted wallpaper brought this house long lasting special beauty. Four car garage. 16 cars parking for your guests and fits your RV and boat. Home automation system! Miele appliances. Indoor pools and hot tub. Lot of relaxation enjoyment brough to both levels. One legal suite as mortgage helper if needed and possibly another suite as well. Basket court and a tree house for your kids to grow athletically and lots of memories of happiness.
Taxes (2023): $16,502.76
Amenities
Independent living
Shopping Nearby
Balcony
Private Yard
Storage
Shed(s)
Features
Washer
Dryer
Dishwasher
Refrigerator
Cooktop
Swimming Pool Equip.
Security System
Smoke Detector(s)
Window Coverings
Site Influences
Independent living
Shopping Nearby
Balcony
Private Yard
Central Location
Near Golf Course
Private
Gravel
Show/Hide Technical Info
Show/Hide Technical Info
| MLS® # | R2828381 |
|---|---|
| Dwelling Type | House/Single Family |
| Home Style | Residential Detached |
| Year Built | 2017 |
| Fin. Floor Area | 9762 sqft |
| Finished Levels | 2 |
| Bedrooms | 6 |
| Bathrooms | 9 |
| Taxes | $ 16503 / 2023 |
| Lot Area | 43560 sqft |
| Lot Dimensions | 154 × |
| Outdoor Area | Patio,Deck,Sundeck, Balcony,Private Yard |
| Water Supply | Public |
| Maint. Fees | $N/A |
| Heating | Forced Air |
|---|---|
| Construction | Frame Wood,Mixed (Exterior),Stone (Exterior),Stucco |
| Foundation | Concrete Perimeter |
| Basement | Full |
| Roof | Asphalt |
| Floor Finish | Hardwood, Mixed, Tile |
| Fireplace | 7 , Gas |
| Parking | Additional Parking,Garage Double,Front Access,Concrete,Garage Door Opener |
| Parking Total/Covered | 26 / 4 |
| Parking Access | Additional Parking,Garage Double,Front Access,Concrete,Garage Door Opener |
| Exterior Finish | Frame Wood,Mixed (Exterior),Stone (Exterior),Stucco |
| Title to Land | Freehold NonStrata |
Rooms
| Floor | Type | Dimensions |
|---|---|---|
| Main | Living Room | 26'' x 18'' |
| Main | Dining Room | 16'' x 24'' |
| Main | Family Room | 16'' x 20'' |
| Main | Kitchen | 16'' x 24'' |
| Main | Recreation Room | 25'' x 30'' |
| Main | Bedroom | 20'' x 14'' |
| Main | Patio | 35'' x 26'' |
| Main | Living Room | 12'' x 16'' |
| Main | Kitchen | 14'' x 16'' |
| Main | Dining Room | 14'' x 8'' |
| Main | Bedroom | 18'' x 16'' |
| Above | Primary Bedroom | 23'' x 21'' |
| Above | Bedroom | 18'' x 20'' |
| Above | Bedroom | 18'' x 15'' |
| Above | Bedroom | 20'' x 22'' |
| Above | Hobby Room | 22'' x 26'' |
| Above | Solarium | 26'' x 30'' |
| Above | Games Room | 8'' x 8'' |
| Above | Laundry | 12'' x 10'' |
Bathrooms
| Floor | Ensuite | Pieces |
|---|---|---|
| Main | N | 2 |
| Main | Y | 3 |
| Above | Y | 5 |
| Above | Y | 4 |
| Above | Y | 4 |
































































