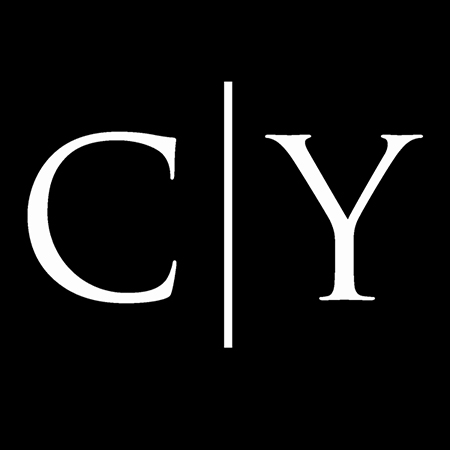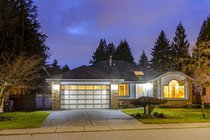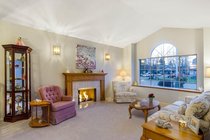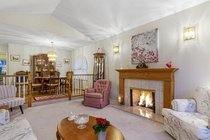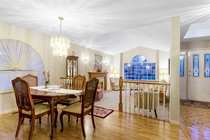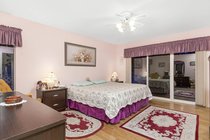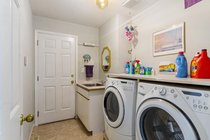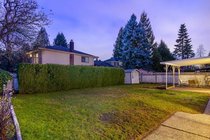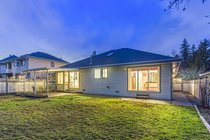Mortgage Calculator
16254 108A Avenue, Surrey
The rancher you have been waiting for! Rarely available in the most desirable neighbourhood of Fraser Heights. Belonged to the first owner for 35 years! Meticulously cared for! Sunny southern backyard. Amazing location. Two elementary schools, secondary school, tennis court, recreational centre and public transit all just a short walk away. Newer roof, furnace and hot water tank. Huge, beautifully vaulted living room with arched windows. Two gas fireplaces heat up the entire living space nicely and create a cozy atmosphere. Two bedrooms plus a den (could be a 3rd bedroom). Master has direct access to the backyard with a spacious ensuite. This gem just doesn't come around too often so call and book your private tour today!! Perfect for empty nesters or a young family! Open Sun Jan 29 2-4pm
Taxes (2023): $4,989.79
Amenities
Features
Site Influences
| MLS® # | R2843402 |
|---|---|
| Property Type | Residential Detached |
| Dwelling Type | House/Single Family |
| Home Style | 1 Storey,Rancher/Bungalow |
| Year Built | 1988 |
| Fin. Floor Area | 1723 sqft |
| Finished Levels | 1 |
| Bedrooms | 3 |
| Bathrooms | 2 |
| Taxes | $ 4990 / 2023 |
| Lot Area | 7108 sqft |
| Lot Dimensions | 60.00 × 118 |
| Outdoor Area | Balcny(s) Patio(s) Dck(s),Fenced Yard |
| Water Supply | City/Municipal |
| Maint. Fees | $N/A |
| Heating | Forced Air |
|---|---|
| Construction | Frame - Wood |
| Foundation | |
| Basement | Crawl |
| Roof | Asphalt |
| Floor Finish | Laminate, Mixed, Tile |
| Fireplace | 2 , Natural Gas |
| Parking | Add. Parking Avail.,Garage; Double |
| Parking Total/Covered | 6 / 2 |
| Exterior Finish | Mixed,Stone,Stucco |
| Title to Land | Freehold NonStrata |
Rooms
| Floor | Type | Dimensions |
|---|---|---|
| Main | Living Room | 16'7 x 13' |
| Main | Dining Room | 16'7 x 9'7 |
| Main | Family Room | 11'3 x 15'5 |
| Main | Kitchen | 12'3 x 9'7 |
| Main | Nook | 12'3 x 9'7 |
| Main | Foyer | 5'6 x 12'4 |
| Main | Primary Bedroom | 15'4 x 13'7 |
| Main | Bedroom | 10'1 x 12'5 |
| Main | Bedroom | 8'9 x 12'8 |
| Main | Laundry | 6'4 x 8'10 |
Bathrooms
| Floor | Ensuite | Pieces |
|---|---|---|
| Main | N | 3 |
| Main | Y | 4 |
