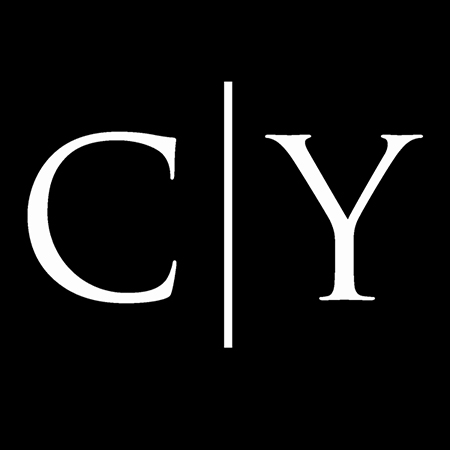Mortgage Calculator
10138 172A Street, Surrey
Exceptional brand-new house in the most prestigious area in Fraser Heights. Customized in-home elevator ensures convenience and lifetime accessibility. 9 bedrooms&9 baths. The combination of architecture, design and craftsmanship fosters a level of quality and luxury seldom found in our market. High-end tiles, quartz countertops!! Professional grade appliances ideal for home cooks; triple sinks&tripe dishwasher. 4 sets laundry. Parent room on main floor has an independent laundry. 400Amp electric, generator. Radiant heat. AC, HRV, hide-a-hose vacuum. Maintenance free WPC fence. 2 rental units. 2 bdrm each fully finished. Potential 3 bdrm 2 bath can be achieved as well. Walking distance to Pacific Academy. Quick access to highway. Shopping&recreational center close by.
Taxes (2023): $5,167.13
Amenities
Features
Site Influences
| MLS® # | R2883332 |
|---|---|
| Dwelling Type | House/Single Family |
| Home Style | Residential Detached |
| Year Built | 2024 |
| Fin. Floor Area | 6352 sqft |
| Finished Levels | 2 |
| Bedrooms | 9 |
| Bathrooms | 9 |
| Taxes | $ 5167 / 2023 |
| Lot Area | 7409 sqft |
| Lot Dimensions | 53.65 × |
| Outdoor Area | Patio,Deck, Balcony,Private Yard |
| Water Supply | Public |
| Maint. Fees | $N/A |
| Heating | Radiant |
|---|---|
| Construction | Frame Wood,Mixed (Exterior),Stone (Exterior),Stucco |
| Foundation | Concrete Perimeter |
| Basement | Full |
| Roof | Asphalt,Torch-On |
| Floor Finish | Hardwood, Mixed, Tile |
| Fireplace | 2 , Electric,Gas |
| Parking | Additional Parking,Garage Double,Concrete,Garage Door Opener |
| Parking Total/Covered | 6 / 2 |
| Parking Access | Additional Parking,Garage Double,Concrete,Garage Door Opener |
| Exterior Finish | Frame Wood,Mixed (Exterior),Stone (Exterior),Stucco |
| Title to Land | Freehold NonStrata |
Rooms
| Floor | Type | Dimensions |
|---|---|---|
| Main | Living Room | 14''2 x 12'' |
| Main | Dining Room | 17''8 x 12''5 |
| Main | Family Room | 15''9 x 17'' |
| Main | Kitchen | 14''2 x 19''3 |
| Main | Nook | 13''6 x 17'' |
| Main | Wok Kitchen | 8''6 x 14''2 |
| Main | Office | 13''8 x 10''6 |
| Main | Bedroom | 16''1 x 14'' |
| Above | Primary Bedroom | 17''6 x 17''8 |
| Above | Bedroom | 12''4 x 14'' |
| Above | Bedroom | 13''1 x 14''8 |
| Above | Bedroom | 14'' x 15''4 |
| Above | Laundry | 7''4 x 6''4 |
| Below | Media Room | 20'' x 22'' |
| Below | Games Room | 14''2 x 15''2 |
| Below | Bedroom | 11''1 x 13''2 |
| Below | Bedroom | 9''4 x 13''2 |
| Below | Living Room | 13''2 x 21''8 |
| Below | Kitchen | 13''2 x 6'' |
| Below | Dining Room | 8''4 x 13''2 |
| Below | Living Room | 13''2 x 13''2 |
| Below | Bedroom | 10''8 x 12''1 |
| Below | Bedroom | 13''8 x 12''6 |
Bathrooms
| Floor | Ensuite | Pieces |
|---|---|---|
| Main | N | 2 |
| Main | Y | 3 |
| Above | Y | 5 |
| Above | Y | 4 |
| Above | Y | 4 |














































