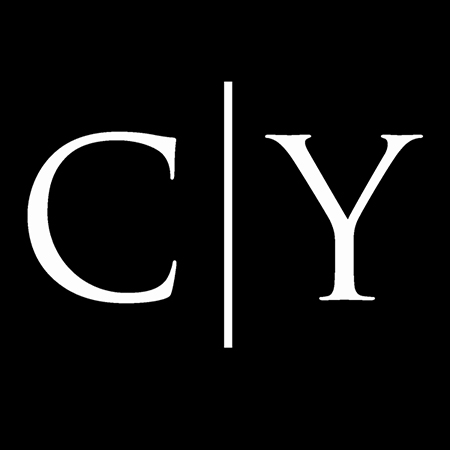Mortgage Calculator
16386 S Glenwood Crescent, Surrey
Discover a seldom-available gem in one of Fraser Heights most sought-after neighborhoods! It offers flexibility for up to 6 bdrms, including 3 generous bdrms, a luxurious master on upper level plus a bonus room perfect for an additional bdrm, a game room, gym, or lounge. Open concept main floor features a thoughtfully designed layout, seamlessly connecting a sunlit family room, bright breakfast nook, and elegant formal dining-all bathed in natural light. A dedicated main-floor office provides the ideal space for remote work or creativity or can be 6th bdrm. Sun-drenched south-facing backyard awaits your green thumb, offering endless potential for gardens, play, or entertaining. Steps from top-rated elementary and secondary schools.
Taxes (2024): $5,451.81
Amenities
Site Influences
| MLS® # | R2987809 |
|---|---|
| Dwelling Type | House/Single Family |
| Home Style | Residential Detached |
| Year Built | 1988 |
| Fin. Floor Area | 2468 sqft |
| Finished Levels | 2 |
| Bedrooms | 5 |
| Bathrooms | 3 |
| Taxes | $ 5452 / 2024 |
| Lot Area | 6707 sqft |
| Lot Dimensions | 49 × |
| Outdoor Area | Patio,Deck, Private Yard |
| Water Supply | Public |
| Maint. Fees | $N/A |
| Heating | Forced Air |
|---|---|
| Construction | Frame Wood,Mixed (Exterior) |
| Foundation | Concrete Perimeter |
| Basement | Crawl Space |
| Roof | Asphalt |
| Floor Finish | Hardwood, Mixed, Tile |
| Fireplace | 1 , Gas |
| Parking | Additional Parking,Garage Double |
| Parking Total/Covered | 6 / 2 |
| Parking Access | Additional Parking,Garage Double |
| Exterior Finish | Frame Wood,Mixed (Exterior) |
| Title to Land | Freehold NonStrata |
Rooms
| Floor | Type | Dimensions |
|---|---|---|
| Main | Living Room | 16'' x 13'' |
| Main | Dining Room | 12'' x 13'' |
| Main | Family Room | 15'' x 15'' |
| Main | Kitchen | 11'' x 9'' |
| Main | Nook | 13'' x 8'' |
| Main | Bedroom | 11'' x 8'' |
| Above | Primary Bedroom | 17'' x 13'' |
| Above | Bedroom | 12'' x 10'' |
| Above | Bedroom | 12'' x 11'' |
| Above | Bedroom | 10'' x 10'' |
| Above | Games Room | 18'' x 12'' |
Bathrooms
| Floor | Ensuite | Pieces |
|---|---|---|
| Main | N | 2 |
| Above | Y | 5 |
| Above | N | 3 |








































