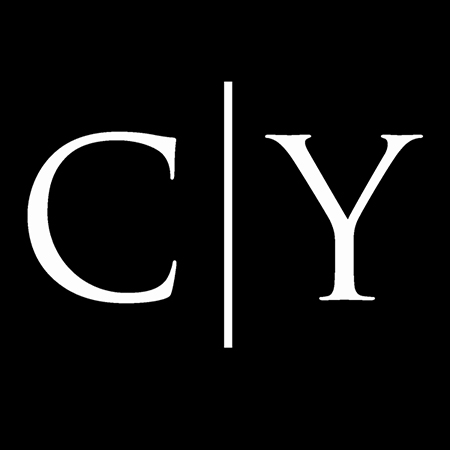Mortgage Calculator
14213 Malabar Avenue, Surrey
Welcome to this breathtaking Cape Cod inspired home situated in a quiet private neighborhood in White Rock! 5000 SF house with 6 bedrooms (includes 2 bedroom LEGAL SUITE) Large Office, Media Room, 3 Kitchens (including Wok Kitchen),7 bathrooms, Surrounded by beautiful trees, views of Ocean, Mount Baker and beyond. Bui1t in Entertainment Systems in Master, Living Room, Surveillance Camera System, automatic Blinds with Remotes, Air Conditioning, radiant Heat (3 levels) , Generator and Sprinkler system, auto gate, RV and boat parking. Endless Designer finishings, including hardwood and tile throughout. Semiahmoo Secondary Catchment. 5 minute drive to the Beach and is READY TO MOVE IN!
Taxes (2024): $13,830.00
Amenities
Features
Site Influences
| MLS® # | R2994359 |
|---|---|
| Dwelling Type | House/Single Family |
| Home Style | Residential Detached |
| Year Built | 2017 |
| Fin. Floor Area | 4859 sqft |
| Finished Levels | 2 |
| Bedrooms | 7 |
| Bathrooms | 7 |
| Taxes | $ 13830 / 2024 |
| Lot Area | 7084 sqft |
| Lot Dimensions | 78 × |
| Outdoor Area | Patio,Deck, Balcony,Private Yard |
| Water Supply | Public |
| Maint. Fees | $N/A |
| Heating | Radiant |
|---|---|
| Construction | Frame Wood,Mixed (Exterior),Stone (Exterior),Stucco |
| Foundation | Concrete Perimeter |
| Basement | Finished |
| Roof | Asphalt |
| Floor Finish | Hardwood, Mixed, Tile |
| Fireplace | 2 , Electric,Gas |
| Parking | Additional Parking,Garage Double,Garage Door Opener |
| Parking Total/Covered | 6 / 0 |
| Parking Access | Additional Parking,Garage Double,Garage Door Opener |
| Exterior Finish | Frame Wood,Mixed (Exterior),Stone (Exterior),Stucco |
| Title to Land | Freehold NonStrata |
Rooms
| Floor | Type | Dimensions |
|---|---|---|
| Main | Living Room | 20''1 x 20''1 |
| Main | Dining Room | 12''1 x 12''7 |
| Main | Kitchen | 16''6 x 15''0 |
| Main | Office | 13''1 x 11''6 |
| Main | Nook | 9''8 x 9''0 |
| Above | Primary Bedroom | 18''9 x 15''3 |
| Above | Bedroom | 14''2 x 11''6 |
| Above | Bedroom | 13''1 x 12''6 |
| Above | Bedroom | 11''5 x 12''1 |
| Below | Eating Area | 21''3 x 19''3 |
| Below | Bedroom | 10''4 x 11''9 |
| Below | Living Room | 17''4 x 13''4 |
| Below | Kitchen | 10''6 x 10''1 |
| Below | Bedroom | 9''10 x 9''11 |
| Below | Bedroom | 9''1 x 12''1 |
Bathrooms
| Floor | Ensuite | Pieces |
|---|---|---|
| Main | N | 2 |
| Above | Y | 5 |
| Above | Y | 3 |
| Above | Y | 3 |
| Above | Y | 4 |













































































