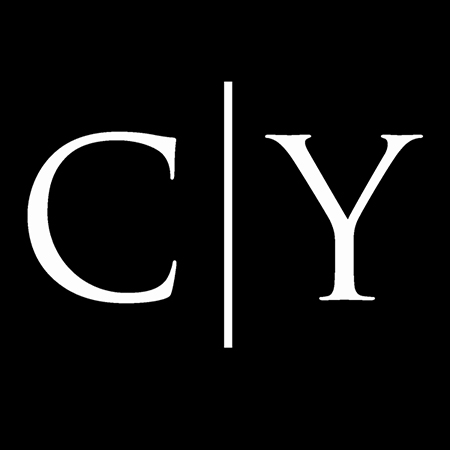Mortgage Calculator
3405 1077 W Cordova Street, Vancouver
Welcome to Unit 3405 at the iconic Rogers Tower (formerly Shaw Tower)- an architectural landmark in the heart of the city. Perched on the 34th floor, this stunning residence offers sweeping panoramic views and refined upgrades throughout. Enjoy a fully renovated kitchen featuring premium German cabinetry, sleek integrated appliances, and clean modern lines. The bathroom is finished with nature granite for a spa-like feel, while updated automatic blinds add effortless comfort and privacy. Bright, 9" ceiling, open-concept layout World-class amenities include a gym, private theatre, boardroom & 24hr concierge and unbeatable walkability. Steps away to the city''s fine shopping, restaurants & boutiques. A rare opportunity to own one of Vancouver''s most sought-after buildings.
Taxes (2024): $4,408.70
Amenities
Features
| MLS® # | R3017798 |
|---|---|
| Dwelling Type | Apartment Unit |
| Home Style | Multi Family,Residential Attached |
| Year Built | 2005 |
| Fin. Floor Area | 930 sqft |
| Finished Levels | 1 |
| Bedrooms | 1 |
| Bathrooms | 2 |
| Taxes | $ 4409 / 2024 |
| Outdoor Area | Patio |
| Water Supply | Public |
| Maint. Fees | $769 |
| Heating | Forced Air |
|---|---|
| Construction | Concrete,Concrete (Exterior),Glass (Exterior),Mixed (Exterior) |
| Foundation | Concrete Perimeter |
| Basement | None |
| Roof | Other |
| Floor Finish | Mixed |
| Fireplace | 0 , |
| Parking | Underground,Garage Door Opener |
| Parking Total/Covered | 0 / 0 |
| Parking Access | Underground,Garage Door Opener |
| Exterior Finish | Concrete,Concrete (Exterior),Glass (Exterior),Mixed (Exterior) |
| Title to Land | Freehold Strata |
Rooms
| Floor | Type | Dimensions |
|---|---|---|
| Main | Living Room | 21''7 x 8''5 |
| Main | Dining Room | 21''7 x 8'' |
| Main | Kitchen | 9''7 x 7''4 |
| Main | Primary Bedroom | 11''8 x 10''1 |
| Main | Walk-In Closet | 4''6 x 7''1 |
| Main | Den | 4''11 x 7''9 |
| Main | Laundry | 4''11 x 3'' |
Bathrooms
| Floor | Ensuite | Pieces |
|---|---|---|
| Main | Y | 4 |
| Main | N | 2 |



















































