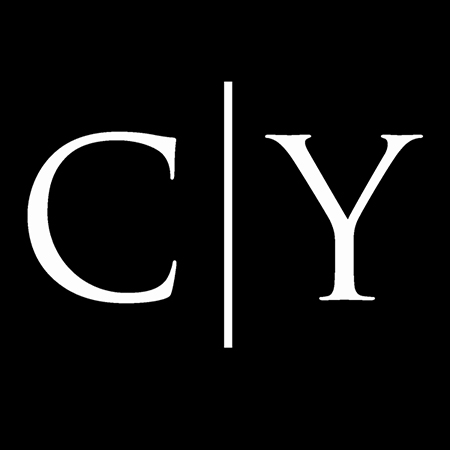Mortgage Calculator
16838 106 Avenue, Surrey
This magnificent brand new home set on a generous 7934sqft lot in the most prestigious pocket of Fraser Heights. It features home elevator, automatic sliding gate, triple car garage, parking for 6 and 2 masters. Main floor offers one master plus another ensuite, a gourmet open-concept kitchen with top-line appliances and premium millwork throughout. Basement offers Two bedroom legal suite plus another two bdrm unit plus media/entertainment room. . Potential for unauthorized/nanny suite.. Perfect for mortgage free living or extended family. Easy access to Highway 1 and highway 17. Walking distance to Pacific Academy. This home offers the prefect balance of luxury, comfort, and practicality. Live mortgage-free while enjoying the prestige and convenience of Fraser Heights living.
Taxes (2025): $5,439.88
Amenities
Site Influences
| MLS® # | R3037098 |
|---|---|
| Dwelling Type | House/Single Family |
| Home Style | Residential Detached |
| Year Built | 2025 |
| Fin. Floor Area | 6618 sqft |
| Finished Levels | 2 |
| Bedrooms | 10 |
| Bathrooms | 10 |
| Taxes | $ 5440 / 2025 |
| Lot Area | 7934 sqft |
| Lot Dimensions | 68 × |
| Outdoor Area | Patio,Deck, Balcony |
| Water Supply | Public |
| Maint. Fees | $N/A |
| Heating | Radiant |
|---|---|
| Construction | Frame Wood,Mixed (Exterior),Stone (Exterior),Stucco |
| Foundation | Concrete Perimeter |
| Basement | Finished |
| Roof | Asphalt |
| Floor Finish | Hardwood, Mixed, Tile |
| Fireplace | 2 , Gas |
| Parking | Additional Parking,Garage Double |
| Parking Total/Covered | 6 / 3 |
| Parking Access | Additional Parking,Garage Double |
| Exterior Finish | Frame Wood,Mixed (Exterior),Stone (Exterior),Stucco |
| Title to Land | Freehold NonStrata |
Rooms
| Floor | Type | Dimensions |
|---|---|---|
| Main | Living Room | 13'' x 15'' |
| Main | Dining Room | 11''4 x 17''7 |
| Main | Family Room | 17'' x 19''5 |
| Main | Kitchen | 14''8 x 18''8 |
| Main | Nook | 10''1 x 22''8 |
| Main | Wok Kitchen | 10''4 x 9'' |
| Main | Primary Bedroom | 15'' x 16''2 |
| Main | Bedroom | 12''4 x 11'' |
| Above | Primary Bedroom | 14''1 x 16''4 |
| Above | Bedroom | 11''4 x 8''2 |
| Above | Bedroom | 11'' x 11'' |
| Above | Bedroom | 11'' x 14''6 |
| Below | Eating Area | 22''6 x 12''9 |
| Below | Recreation Room | 13''4 x 15''9 |
| Below | Bedroom | 10''4 x 10''4 |
| Below | Bedroom | 9''4 x 9''7 |
| Below | Living Room | 11'' x 13''7 |
| Below | Kitchen | 10''2 x 11''5 |
| Below | Bedroom | 9''10 x 11''1 |
| Below | Bedroom | 9''10 x 11''1 |
Bathrooms
| Floor | Ensuite | Pieces |
|---|---|---|
| Main | Y | 5 |
| Main | Y | 3 |
| Main | N | 2 |
| Above | Y | 5 |
| Above | Y | 4 |

















































































