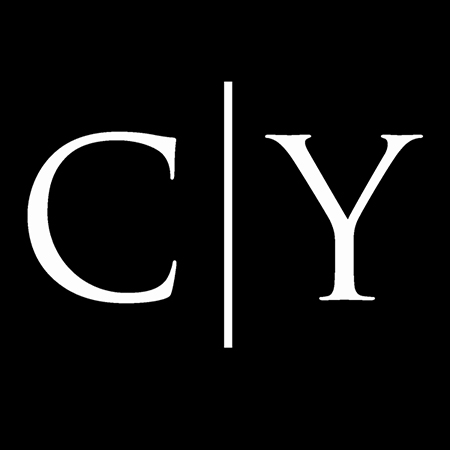Mortgage Calculator
10141 172A Street, Surrey
One of eight Exclusive Residences situated in the most prestigious area in Fraser Heights. It boasts an elegant open-concept main floor layout, built for entertaining. One parent room w/ensuite + a decent office on main. The upper floor has 4 spacious bedrooms, including a primary bedroom with a gorgeous ensuite + large walk-in closet. The lower level is perfect for movie nights or cocktail parties, complete with a wet bar. The well laid-out 2 bdrm legal suite has high ceilings & a private side entry. Potential for another 2 suites as mortgage helper if needed. Walking distance to Pacific Academy. Close proximity to parks, elementary schools, local restaurants & a grocery store to make this the ideal family home.
Taxes (2025): $5,898.62
Amenities
Features
Site Influences
| MLS® # | R3040097 |
|---|---|
| Dwelling Type | House/Single Family |
| Home Style | Residential Detached |
| Year Built | 2024 |
| Fin. Floor Area | 5877 sqft |
| Finished Levels | 2 |
| Bedrooms | 9 |
| Bathrooms | 9 |
| Taxes | $ 5899 / 2025 |
| Lot Area | 6976 sqft |
| Lot Dimensions | 50 × |
| Outdoor Area | Patio,Deck, Balcony,Private Yard |
| Water Supply | Public |
| Maint. Fees | $N/A |
| Heating | Radiant |
|---|---|
| Construction | Frame Wood,Mixed (Exterior),Stone (Exterior),Stucco |
| Foundation | Concrete Perimeter |
| Basement | Full |
| Roof | Asphalt |
| Floor Finish | Hardwood, Mixed, Tile |
| Fireplace | 2 , Electric,Gas |
| Parking | Additional Parking,Garage Double,Garage Door Opener |
| Parking Total/Covered | 6 / 2 |
| Parking Access | Additional Parking,Garage Double,Garage Door Opener |
| Exterior Finish | Frame Wood,Mixed (Exterior),Stone (Exterior),Stucco |
| Title to Land | Freehold NonStrata |
Rooms
| Floor | Type | Dimensions |
|---|---|---|
| Main | Living Room | 13'' x 10''6 |
| Main | Dining Room | 13'' x 10'' |
| Main | Family Room | 18'' x 15''6 |
| Main | Kitchen | 20'' x 13'' |
| Main | Nook | 20'' x 9''8 |
| Main | Wok Kitchen | 9'' x 6'' |
| Main | Bedroom | 11'' x 10'' |
| Main | Bedroom | 12''4 x 12'' |
| Above | Primary Bedroom | 16''2 x 16'' |
| Above | Bedroom | 12''6 x 12''4 |
| Above | Bedroom | 12''2 x 12'' |
| Above | Bedroom | 14''8 x 12'' |
| Above | Laundry | 7'' x 5''6 |
| Bsmt | Media Room | 19'' x 19'' |
| Bsmt | Eating Area | 20''8 x 19''6 |
| Bsmt | Bedroom | 10'' x 9''6 |
| Bsmt | Bedroom | 11''1 x 9''6 |
| Bsmt | Games Room | 25''1 x 23'' |
| Bsmt | Kitchen | 18''4 x 8''4 |
| Bsmt | Dining Room | 13'' x 10'' |
| Bsmt | Living Room | 13'' x 13'' |
| Bsmt | Bedroom | 12''1 x 10''8 |
Bathrooms
| Floor | Ensuite | Pieces |
|---|---|---|
| Main | N | 2 |
| Main | Y | 3 |
| Above | Y | 5 |
| Above | Y | 4 |
| Above | Y | 4 |































































