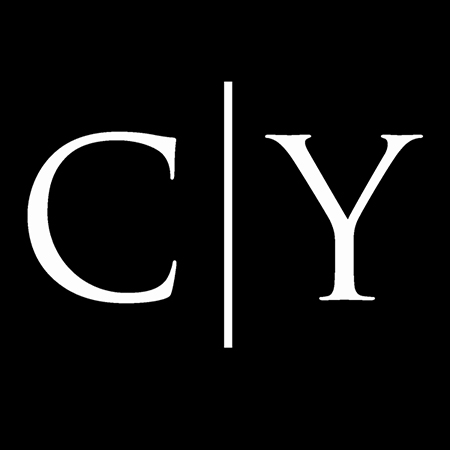Mortgage Calculator
For new mortgages, if the downpayment or equity is less then 20% of the purchase price, the amortization cannot exceed 25 years and the maximum purchase price must be less than $1,000,000.
Mortgage rates are estimates of current rates. No fees are included.
604 1420 W Georgia Street, Vancouver
MLS®: R3059452
561
Sq.Ft.
1
Baths
1
Beds
2002
Built
Perfect for investors or owner occupier. West End/Coal Harbour 1 bedroom 1 den/flex 561 sqft. Brand new appliances, quartz countertop and new paint. Perfect City living at its finest. Featuring spectacular views of city and a bonus peekaboo ocean view from the balcony. Unbeatable location just minutes from Stanley Park, Robson Street, Denman, Shopping, Restaurants and so much more. The George is a well maintained concrete building with $2.6million in reserves ! Move in bonus for the Buyer to fresh up the whole unit. Or the best rental income generator. Act fast. Won''t last long.
Taxes (2024): $1,774.97
Amenities
Bike Room
Exercise Centre
Caretaker
Maintenance Grounds
Hot Water
Management
Recreation Facilities
Water
Garden
Balcony
Elevator
Site Influences
Garden
Balcony
Show/Hide Technical Info
Show/Hide Technical Info
| MLS® # | R3059452 |
|---|---|
| Dwelling Type | Apartment Unit |
| Home Style | Multi Family,Residential Attached |
| Year Built | 2002 |
| Fin. Floor Area | 561 sqft |
| Finished Levels | 1 |
| Bedrooms | 1 |
| Bathrooms | 1 |
| Taxes | $ 1775 / 2024 |
| Outdoor Area | Garden,Balcony |
| Water Supply | Public |
| Maint. Fees | $416 |
| Heating | Baseboard, Electric |
|---|---|
| Construction | Concrete Frame,Concrete (Exterior),Mixed (Exterior) |
| Foundation | Concrete Perimeter |
| Basement | None |
| Roof | Other |
| Fireplace | 0 , |
| Parking | None |
| Parking Total/Covered | 0 / 0 |
| Parking Access | None |
| Exterior Finish | Concrete Frame,Concrete (Exterior),Mixed (Exterior) |
| Title to Land | Freehold Strata |
Rooms
| Floor | Type | Dimensions |
|---|---|---|
| Main | Living Room | 9''6 x 11'' |
| Main | Dining Room | 11'' x 5'' |
| Main | Bedroom | 12''7 x 9''6 |
| Main | Den | 9''2 x 5''10 |
| Main | Kitchen | 7''10 x 7''5 |
Bathrooms
| Floor | Ensuite | Pieces |
|---|---|---|
| Main | N | 4 |




















































